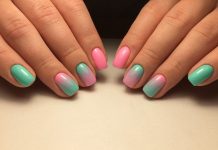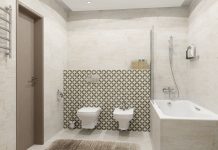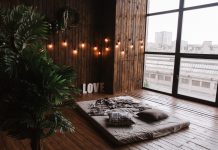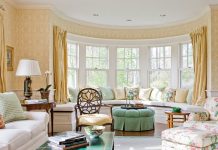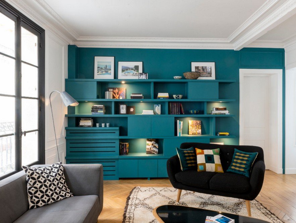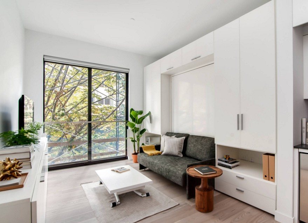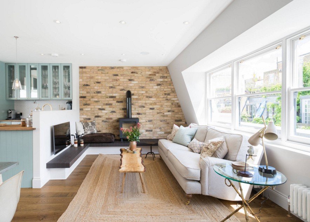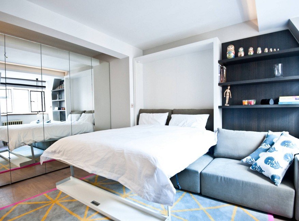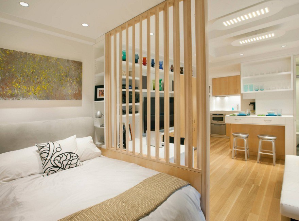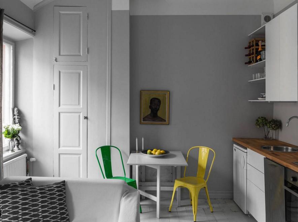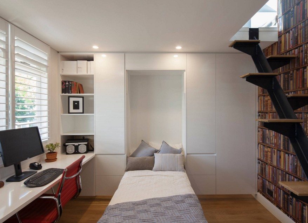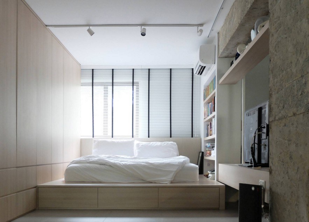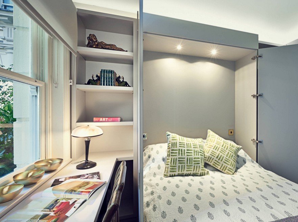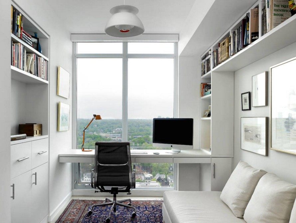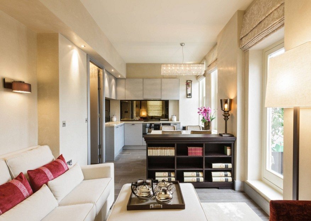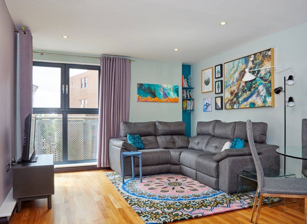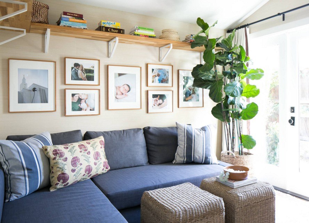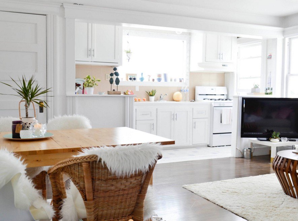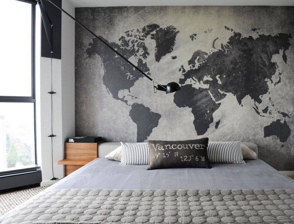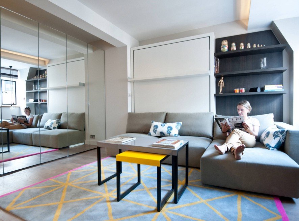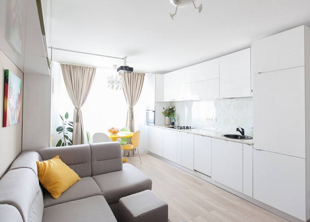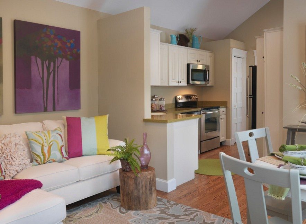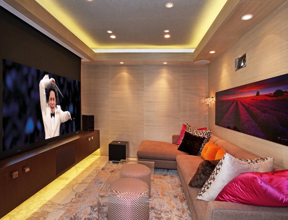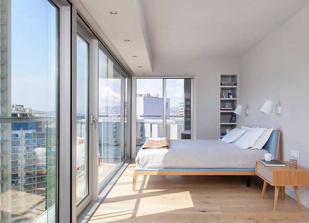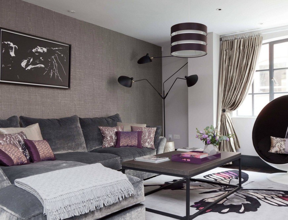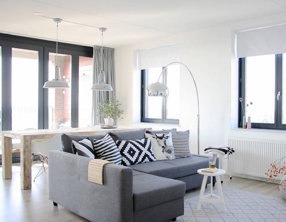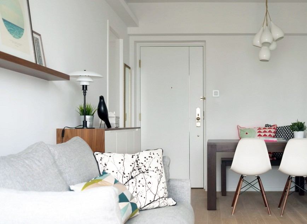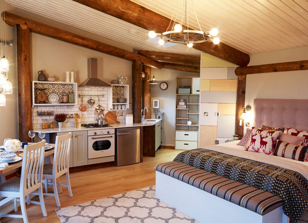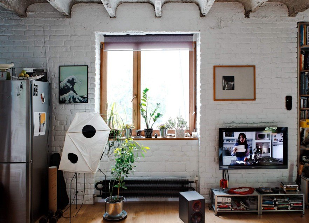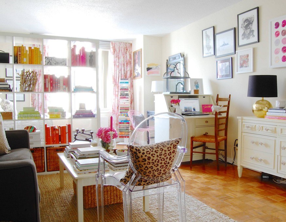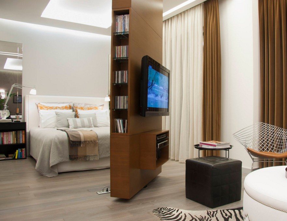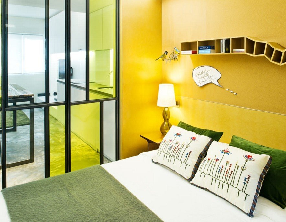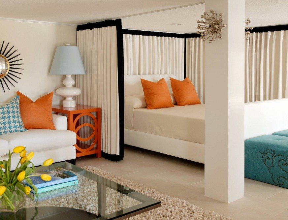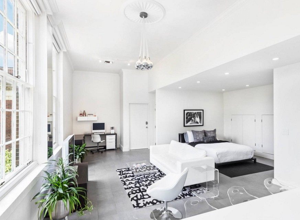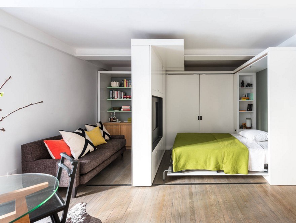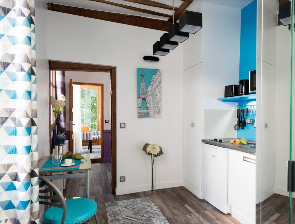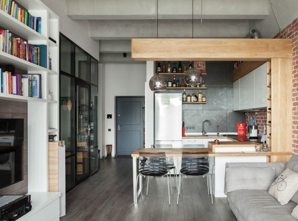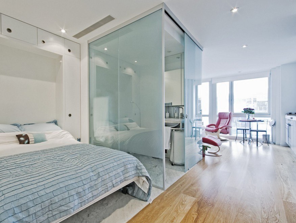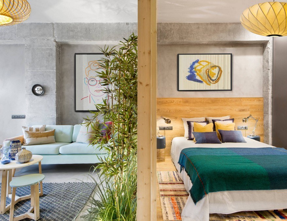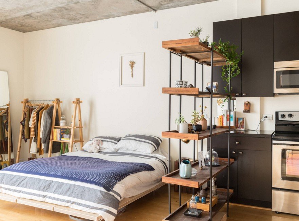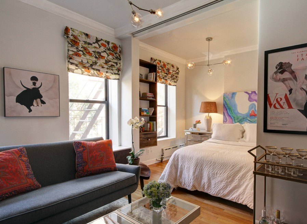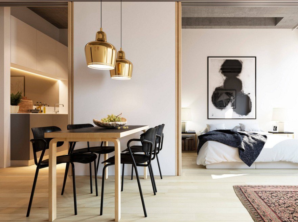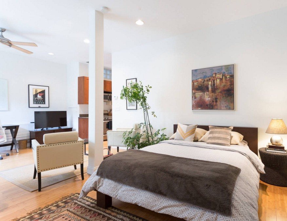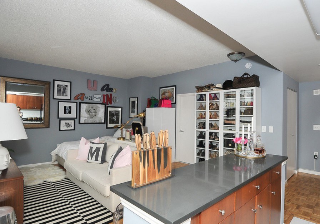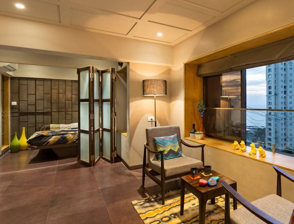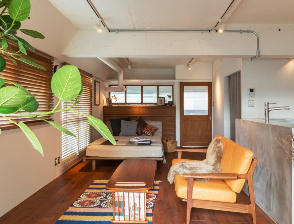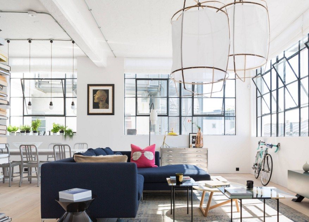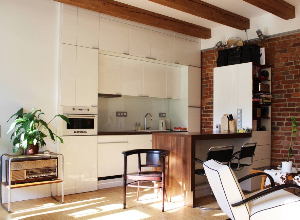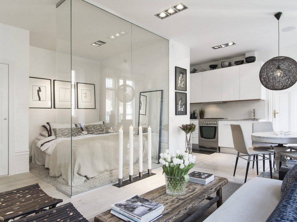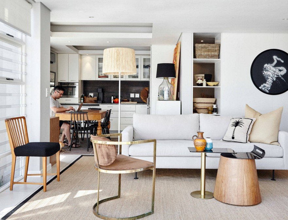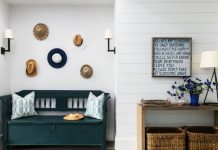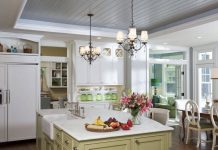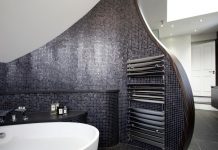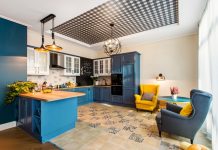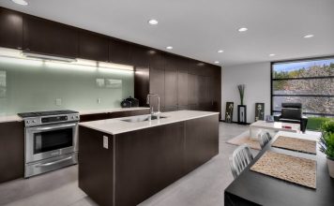An absolute myth is the fact that a one-room apartment cannot be turned into a decent, comfortable room for a small family. Using modern types of design and styles that are relevant in 2018, you can create a real oasis of comfort and well-being.
Design of a one-room apartment of 40 square meters. m: how to create an island of comfort
In the most part of the multi-storey houses of our country, one-room apartments are represented by standard real estate objects of 40 sq.m. These options are larger Khrushchev, therefore, have a little more potential in terms of interior decoration.
If necessary and willing to divide the room into zones, you can equip an apartment in the form of two separate rooms - a kitchen and a living room, a nursery and a bedroom, a hall and an office. Any selected option should be different harmony of all elements. This is achieved through the use of some design rules and techniques:
• Replaces the spotlights with massive chandeliers and floor lamps.
• Mandatory presence of light colors and decorative elements.
• Modern style trends or their successful combination.
• Choice of monophonic finishing materials and colorful inclusions.
When choosing a monochromatic coating for the surface of the walls in a 40-meter apartment, you can complement the interior with stylish accessories that can confidently dilute the almost boring atmosphere. Original sofa cushions, unusual paintings and carpets, decorative frames and inserts most often become such elements.
When a child appears in the family, it is possible to purchase or make to order an already became popular two-tier structure. Depending on the age and needs of the youngest member of the family, you can choose products with built-in lockers, bedside tables, desk.
Interior design: design of a one-room apartment in a modern style
Becoming the owner of a small apartment, you need to decide on priorities. In many cases, the functional side is more important than the aesthetic component. You can analyze all the stages of arrangement and draw up an interior design plan yourself. If desired, and financial opportunities, it makes sense to turn to professional designers.
In 2018, you can use a completely different tricks, equipping your one-room apartment. Fashion trends in the design of modern interior is now called:
- naturalness;
- environmental friendliness;
- simplicity;
- functionality;
- refinement;
- democratic.
Minimalistic motifs should not resemble complete austerity. It is necessary to get rid of unnecessary details, unnecessary elements, rich decor - any features that do not carry a functional orientation. At the same time, the presence of luxury is allowed, but not intrusive, not filling with itself the entire small living space. You can use expensive finishing materials, natural furniture, fashion works of art.
How to divide a one-room apartment into two zones?
A lot of advantages can be provided by competent planning of even a very small one-room apartment. For this purpose, ergonomic furniture and compact household appliances are purchased. And when every square meter counts, it is important to dispose of them with intelligence and wit.
Depending on the needs of residents and the presence of attendant factors, the area of the apartment can be divided into specific functional areas. In 2018, for these purposes it is recommended to use:
1. Partitions. Such products are made of drywall, glass, textiles, wood, metal.
2. Decorative walls. Can be plastic, wooden, metal, fabric.
3. Screens. Original designs do not require complex installation and are mobile.
4. Curtains or curtains. For these elements, special holders are used or eaves are mounted in the right place.
5. Plain furniture. For stylish design, on the border of two zones, cabinets with regular or through shelves are installed.
Partitions are partial or full - to the ceiling. The latter option is used in cases where the windows are located in both parts of the room. Of great importance is the fact one person lives in a small area, or it is worth taking care of the needs for the whole family. If there are children in the social unit, they will need to select the play and study zones.
Stylish design of a one-room studio apartment
Having carefully thought out the original design of the simplest one-room apartment, you can efficiently and adequately turn it into a comfortable studio. Modern, compact smart apartments or studio apartments are special types of layouts, in which partitions should be almost completely absent.
This approach is considered the most economical, convenient and versatile.Without using interior walls and stationary partitions, you can realize the bright fantasies of homeowners and the most daring design ideas. Separated in this case, there is only a bathroom. All other zones are divided conditionally by means of furniture, decorative elements, well-located lighting. It is customary to perform these manipulations with the help of modern techniques, including:
• Bubble panels, mirrors, aquariums.
• Visual zoning by functional sign.
• The presence of multi-level or two-tier furniture.
• Textile options and modern screens.
• Zoning with furniture items and bar racks.
Local lighting needs to be thought out for each separated functional area. The best solutions will be spot lighting of cabinets, floor lamps and sconces, diode tape around the ceiling, table lamps. Recently it is possible to mount fixtures in cabinet furniture.
Arranging the kitchen in a studio apartment can also have a wide variety of options. It is considered necessary to have a powerful exhaust, so that smells and fumes do not spread throughout the room.


