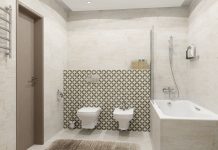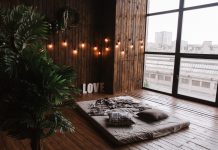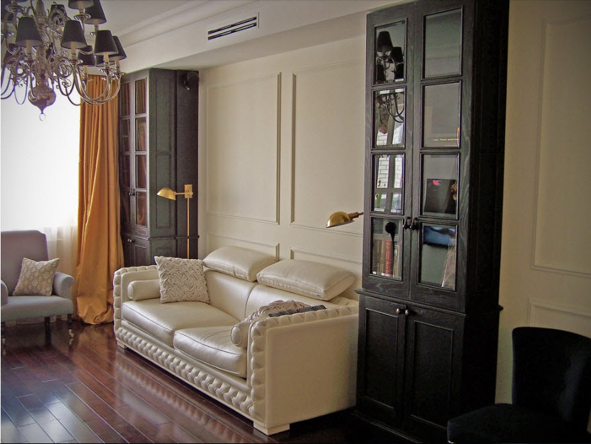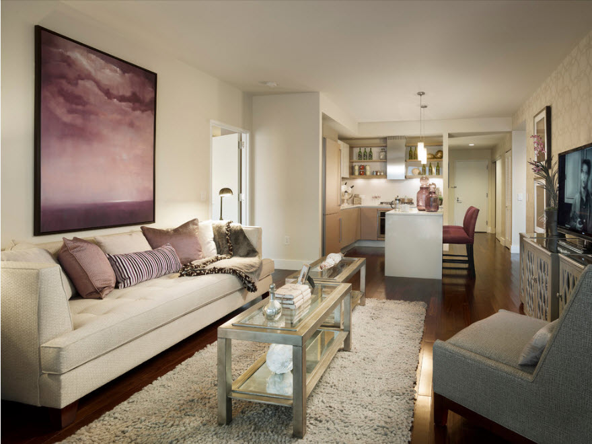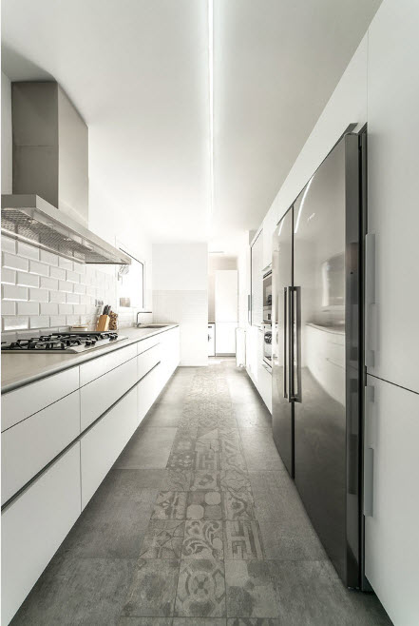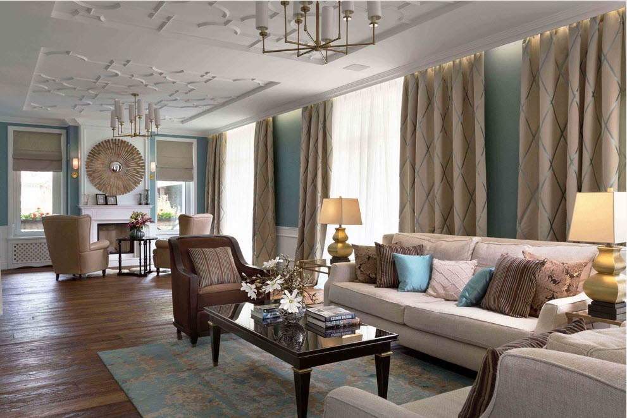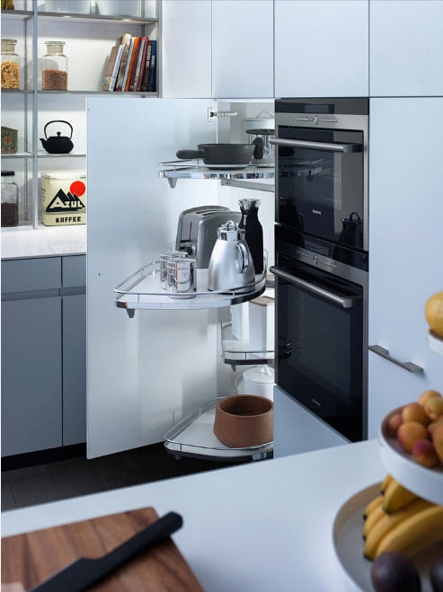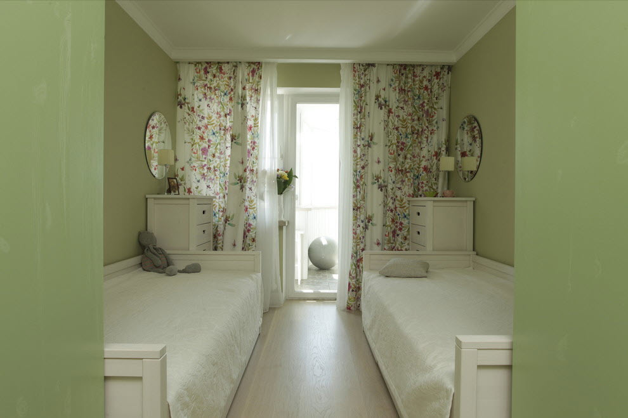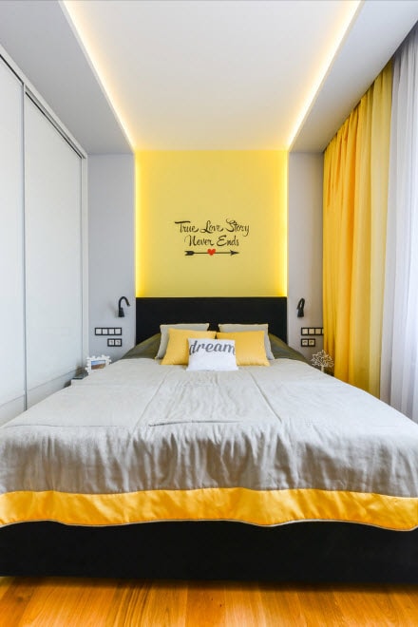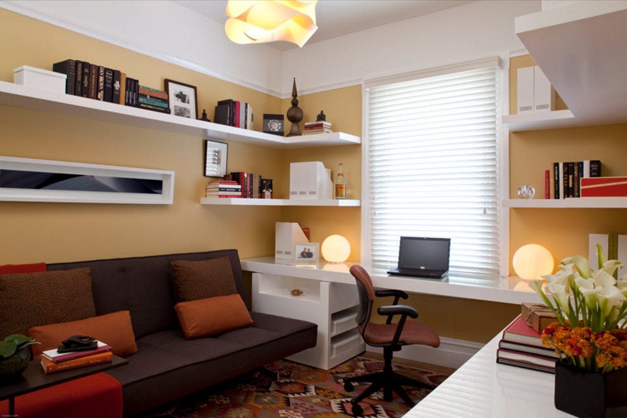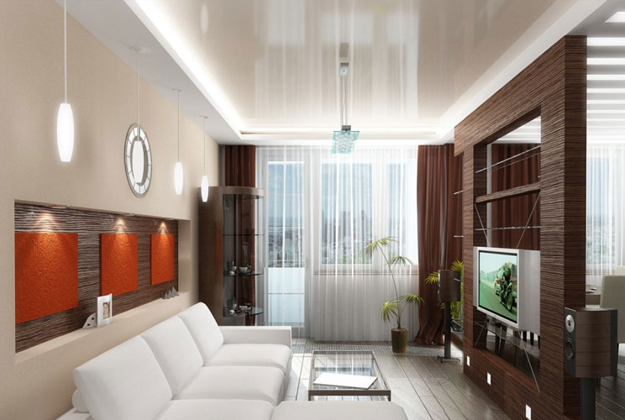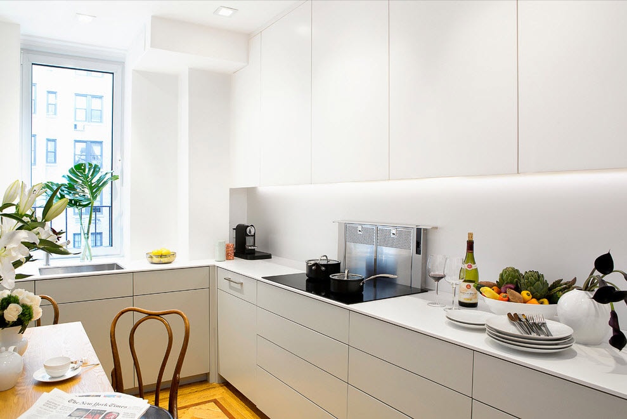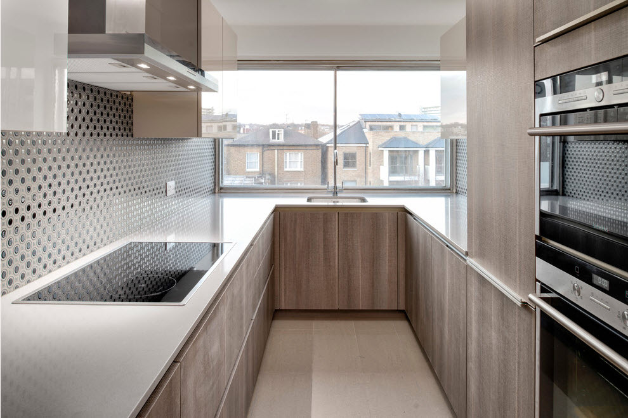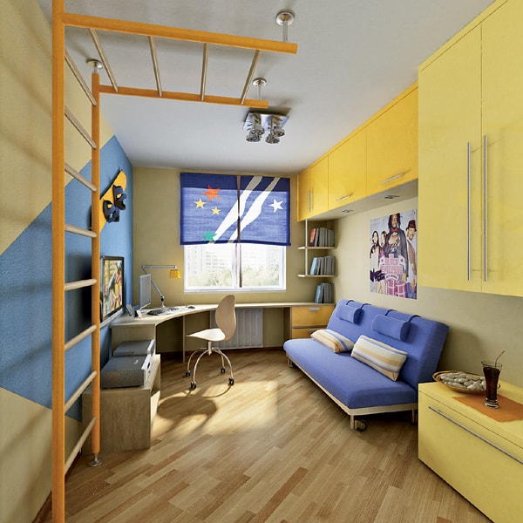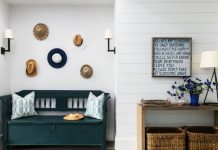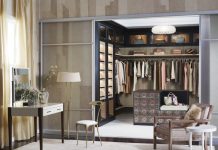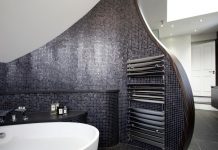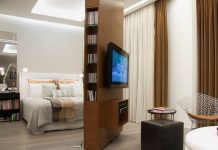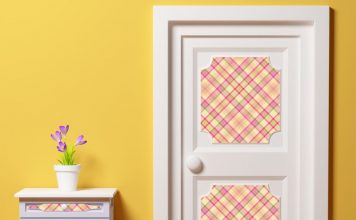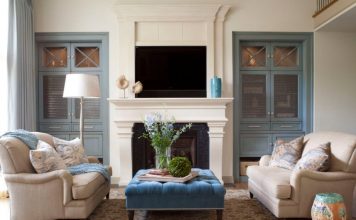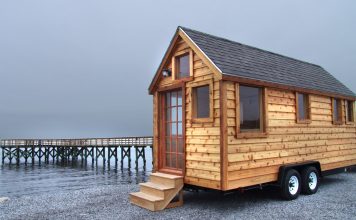In the ranking of difficult uncomfortable rooms narrow spaces surely occupy the first places. The owners of such rooms often have to choose from two one: aesthetics or convenience. Fully arranging the furniture and not overloading the room is a seemingly impossible task. Let's take a look at how designers deal with this problem and adopt the best ideas.
Narrow room: ideas of optimal organization of space
To make the narrow elongated room as attractive and cozy as possible, you should take a closer look at some design techniques that visually expand the room. Properly placing the pieces of furniture, choosing the type and color of the wall, ceiling and floor covering, you can noticeably change the geometry of the room, at the same time filling it with a stylish and beautiful decor.
The most common ways to optimize a narrow room
1. Opposite walls of the room in different shades visually expand the room.
2. The combination of contrasts of dark and light colors visually divide the space into functional zones.
3For the flooring is perfect drawing or fine texture. One large carpet can be replaced by several small ones, thus harmoniously balancing the common space.
4. Special attention should be paid to proper lighting. So, the volume chandelier is not the best option for narrow rooms, but compact wall and ceiling lights always look more advantageous. With their help, you can harmoniously identify the main functional areas.
5. If your narrow room also has a small area, it is better to arrange it in light shades, making optimal use of the whole space.
6. Neat lamps in a minimalist style will be a great addition to the design of a narrow room. Thanks to them, the situation can be made much more attractive. In this case, the lighting performs the function of zoning.
7. It is good to decorate a short wall with any drapery, drawings, curtains, curtains or beautiful photos. By focusing on it, you can successfully divert attention from the elongated long wall.
8. An elongated room with small windows at the end will appear wider and more spacious, if curtains and massive curtains are replaced with blinds or Roman models.
9. Conversely, if the window in the room is large enough, and the room has a lot of natural light from the sun's rays, luxurious curtains will be appropriate here, as the main decor.
10. Quite often, wallpapers in the decoration play a significant role in the optimization of space. In the interior of narrow rooms, paintings with three-dimensional drawings look good, especially since today manufacturers offer a lot of interesting options for every taste and color.
11. The following photo shows the minimalist design of an elongated room. Here, lamps and shelves visually change the perception of space and its geometry, and organically counterbalance sufficiently long walls.
12. Decorating the walls in the center makes the room wider. Long walls can be decorated with drawings, large paintings, mirrors.
13. The combination of light walls with dark doorways and window openings looks great.
14. If possible, increase the doorways or change the configuration itself. Graceful arches, multi-level structures, a variety of trim - the perfect solution. Thus, a multi-level suspended ceiling changes the perception of space, advantageously zoning a room.
15. If several functional zones are planned to be placed in a narrow room, they can be separated from each other by panoramic glazing, for example, as in the photo.
16. Too elongated premises do not leave the owners a choice - here there is only one option for placing furniture: along one or two walls. Most often it concerns the planning of the kitchen. If this deficiency cannot be eliminated, it is better to exaggerate it, thus turning it into a design concept, for example, as in the photo.
Here, the designers decided not to brighten up, but on the contrary, to emphasize a narrow passage. To do this, they selected floor tiles with an original ornament in the center, and mounted linear-type light on a long ceiling.
17. The narrow room resembles a wagon even when its total area is rather big. The unsightly effect will brighten up the decorative tricks. In this spacious living room, two moldings on the ceiling correctly positioned in one line - above the fireplace and the living room. This technique helps to visually divide the entire area into functional zones, while not making the elegant interior partitions and racks.
18. Fill empty corners in a narrow bedroom by using built-in functional structures. A great example in the following photo. Here, a sofa with numerous shelves is another cozy place to read books, and pull-out drawers at the bottom of the podium solve the problem of storing necessary items in the living room.
19. The shape of the room by the type of pencil case itself suggests the optimal placement of furniture. The elongated living room provides for angular long sofas. Make sure that the wall in front of the guests is not empty.Usually, in front of the sofa they mount a TV screen or other object that will attract attention - a picture, a photo, etc.
20. Indoors with high ceilings appropriate podium design. In this old Moscow apartment, a narrow space is divided between night and day zones.
And another 21st idea for a narrow kitchen. A large number of facades always force the owners to reach for something, bend over and be very active in general. For this, the designers came up with shelves with a sliding mechanism, which themselves leave and successfully hide behind the facade.
Design a narrow room in the photo
As you can see, there are more than enough solutions to the problem of a narrow room. Use columns, niches and other architectural techniques that perfectly balance space, and you can see for yourself how a narrow, long room can be homely, comfortable, and beautiful.
If you know more ways to optimize a narrow space, share with us in the comments.
















