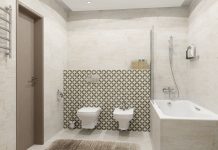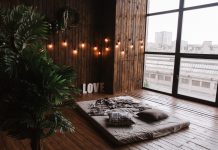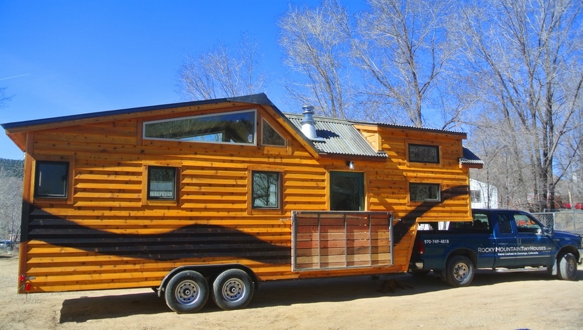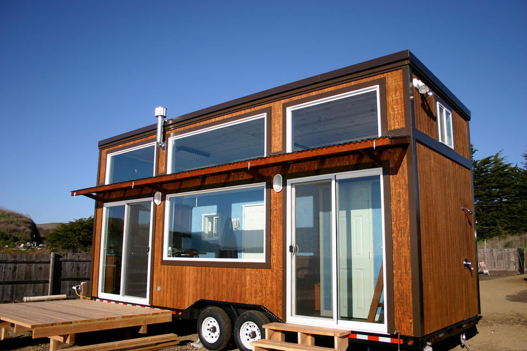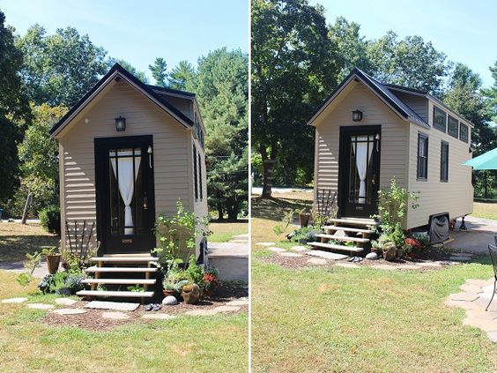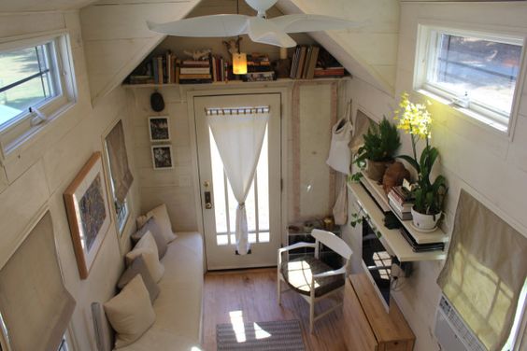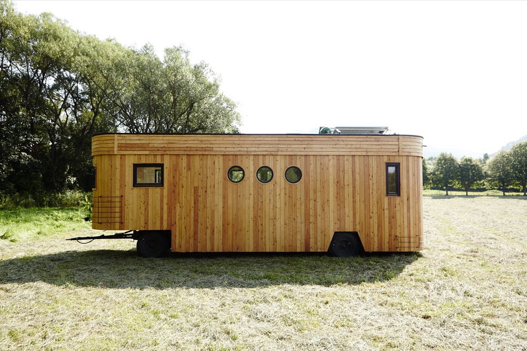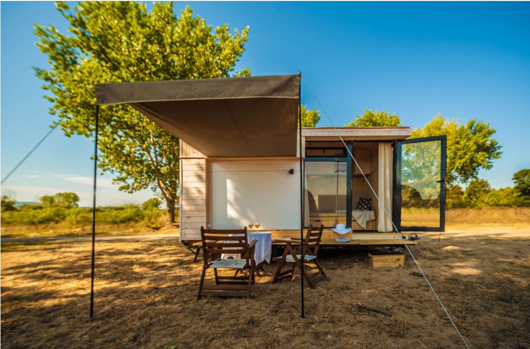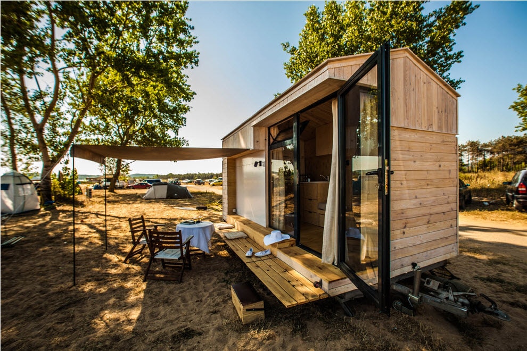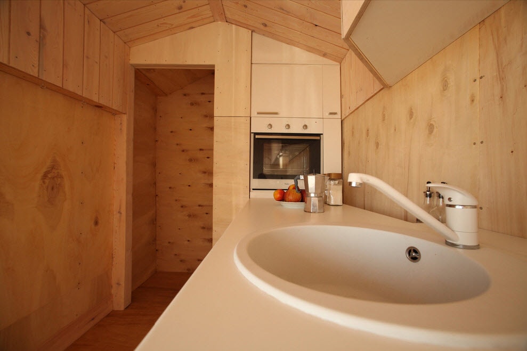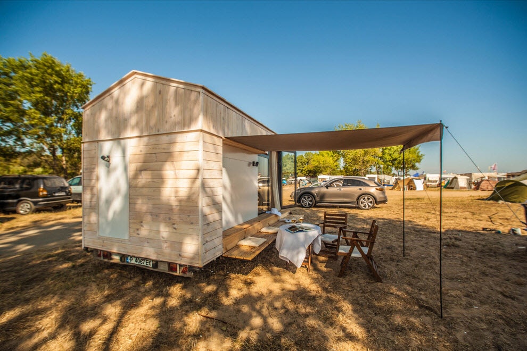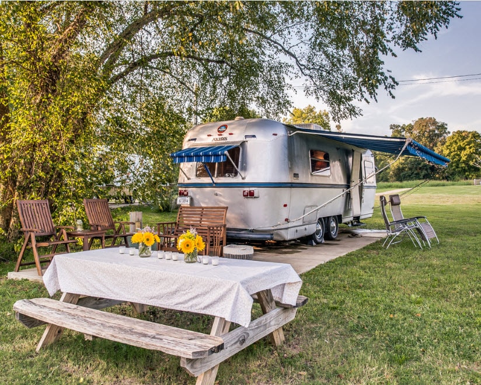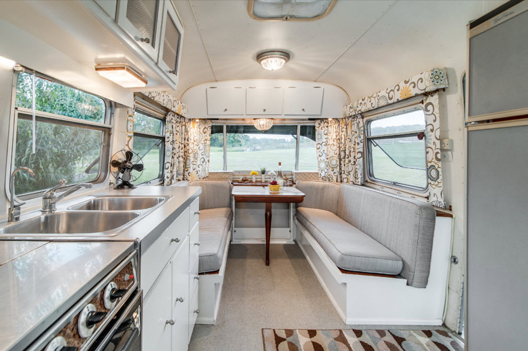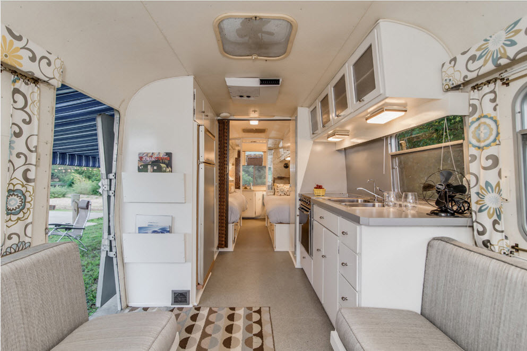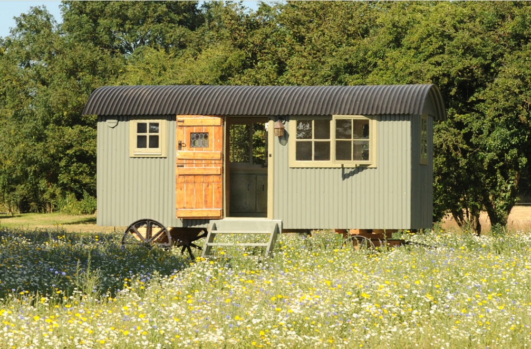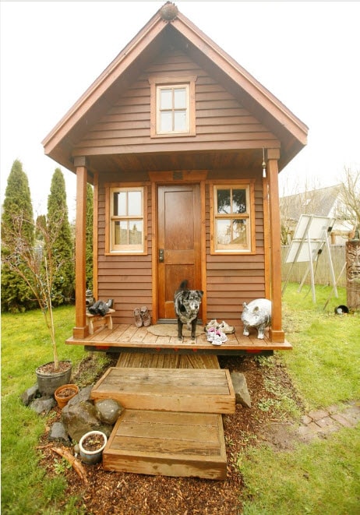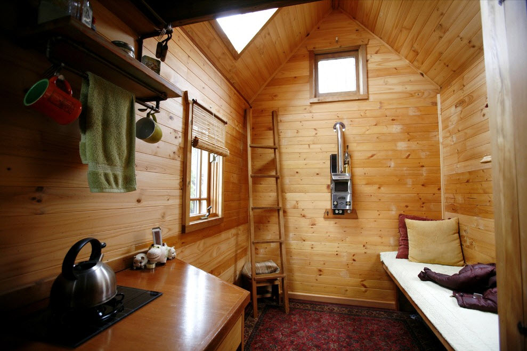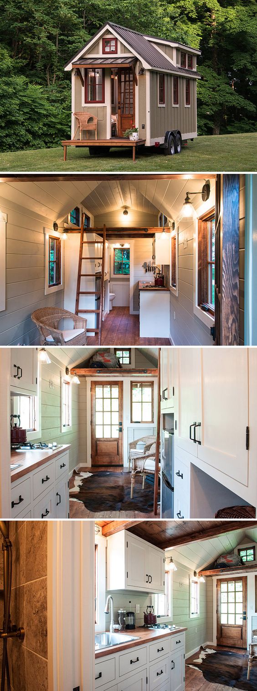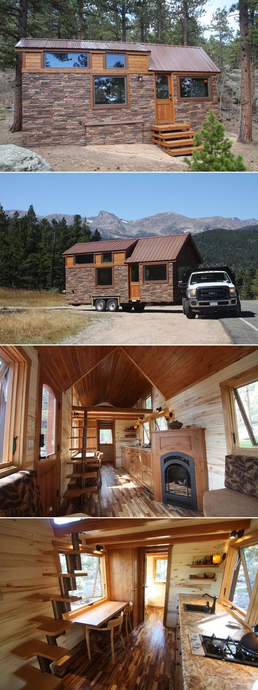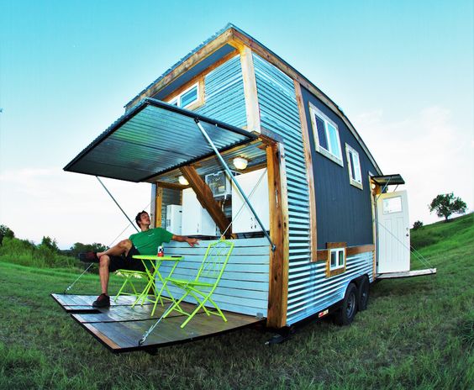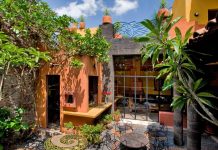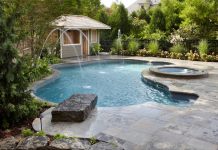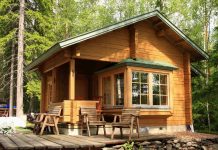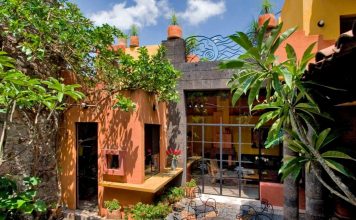In modern times, a motor home can serve not only as a convenient housing for those who have not yet managed to build a dwelling at the dacha before the start of the warm season - this is a great travel trailer, but also a way to avoid real estate tax.
In response to the great American dream of a spacious family home in the United States, the Tiny House Movement appeared. The larger the area, the more painful the mortgage and less freedom. Guided by this principle, the Americans actively began to build small motor homes (about 50 square meters). Compared with trailers, these are real homes suitable for full life, even in winter, at least in summer. Wheels of such houses are needed not only for movement, but also for a weighty argument - a formal trailer, so to speak. And this means that now you can forget about taxes and get a building permit for as long as you want. In general, the essence of Tiny House Movement - pay for what is really necessary.
This was a small background, but now we’ll get down to business and consider bright examples of mobile homes.
Elegant mini house
This elegant little house, located in Massachusetts, undoubtedly stands out against the rest. It is designed for three people (160 square meters). At first glance, this is a classic model of a panel house, but with some surprise, which are the wheels.
Warm colors and soft lines of the interior create a cozy atmosphere.
The space in the house is divided into two zones - the bedroom, located at the top and living room. The owners took care of various storage spaces, some of which can be seen climbing the stairs to the bedroom to the top floor.
This cute house is as warm and welcoming and warm as any city apartment or country cottage. Such a project is a great option for those who dream of their own family nest, but are not able to purchase a traditional large house.
According to the principle of harmony
The idea of Tiny House Movement was liked by residents of many countries. This house in the form of a van on wheels is located in Vienna. On its territory of 25 square meters there is everything necessary for life - a kitchen, a bathroom, a shower, a bed, a living area. Solar batteries, a bio-toilet, a system for cleaning used and rainwater (thanks to filters on the roof of marsh plants) and a wood stove take responsibility for the autonomy.
Ergonomic furnishings designed specifically for this project. The van on wheels has no corners. Its form focuses attention on the natural nature. The facade is glazed for full reception of sunlight.
Cozy hut
Minicomic 9 sq. M - the Bulgarian interpretation of the roof on wheels. However, inside it seems much more spacious - the whole thing is in a non-standard height for a trailer of 240 cm. The interior and the facade are made of pine solid wood, the floor is made of birch light plywood. One side of the facade is fully glazed, and behind it begins the terrace.
In order to achieve perfect harmony, the pine massif inside the house was not painted, but only oiled. Thus, the hearth will be saturated with the aroma of pine.
And back to school
Even an old school bus, as in our example, can play the role of a caravan. It is equipped with ventilation, water heater, LED wiring, and there are three solar modules on the roof. Bathroom and toilet are also provided. For the winter period, the walls are insulated with modern insulator.
The big advantage of this bus is its size. Here you can not worry about saving space, coming up with built-in furniture. Even the kitchen in this autohouse is designed for two.
70s trailer
Cute Avion LeGrande of 1972, after some manipulations with the interior, turned into a real motorhome on wheels. The owners have updated the flooring and trim, the interior was arranged in bright colors. Additional windows appeared, however, the equipment, the outlines of the pieces of furniture and the very layout of the trailer were decided to leave in their original form in order to preserve the aesthetics of the 70s.
The house has a full kitchen, dining room, bathroom and two beds.
Residential carriage
Just a hundred years ago, shepherds lived on such wagons on wheels during the warm season. Despite the outer framing and steel wheels, the transformed trailer today is a real motorhome that can be transported. The trailer is equipped with a stove, a sofa, a toilet, a stove and a sink. This is an excellent accommodation for a warm season. Of course, not the best option for travel, but as a house for the summer - what we need.
Mobile hut
This mobile house looks like a hut from children's drawings - a triangle, a rectangle and a pipe. It has everything you need: bed, toilet, bathroom, oven, table. In the absence of access to the networks, electricity comes from solar panels.
Stylish house trailer
Airstream trailers amaze with their exterior. Shiny metal, rounded silhouette - out of any competition. The trailer presented in the following photos was turned into a real home.
The owners tried their best to protect their house from the perception of the marching dull capsule, so they categorically refused built-in furniture. Separate cabinets are made in a trendy fashion style - from old wooden pallets. The favorite part of the owners' interior is a long table, which passes from the worker to the kitchen with a gas stove and sink.
Wall decoration made of metal and wood, without any decor. Everything should be as functional as possible, but at the same time cozy and stylish.Historical in the interior quite a bit, except that the shelves near the ceiling, where everything you need is stored.In such a home you can live year-round, occasionally changing the environment: today is a natural area, and tomorrow is a luxurious city.
For more examples of beautiful mobile homes, see the following photo selection.
If you are faced with a difficult choice of acquiring a plot with a compact dwelling, we advise you to look at a more interesting idea - a mobile camper. In many countries, the Tiny House Movement has already been actively introduced into the lives of many residents. Maybe you should try something new in your life?
















