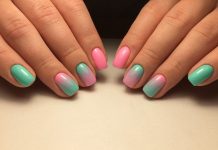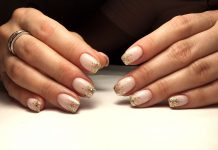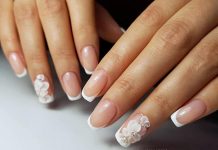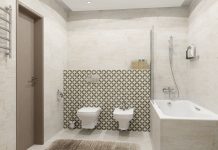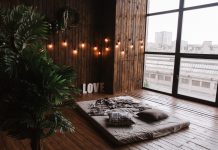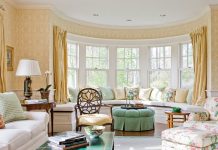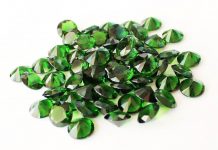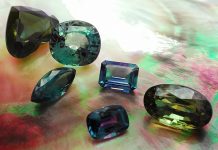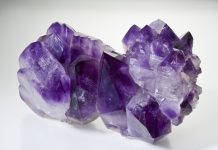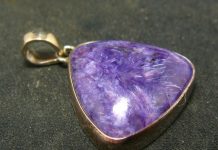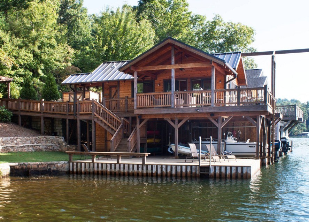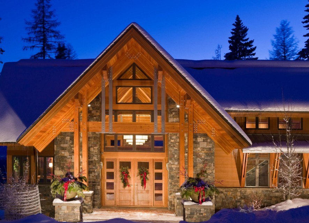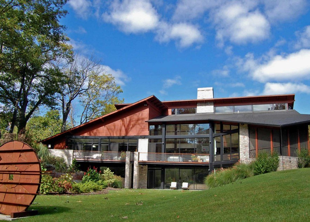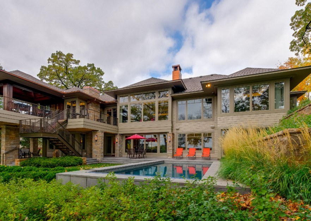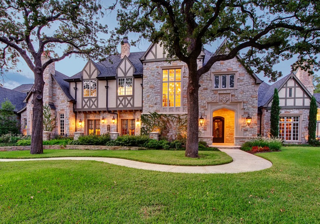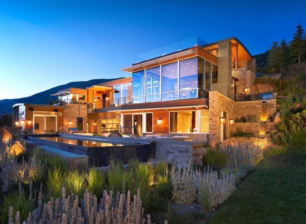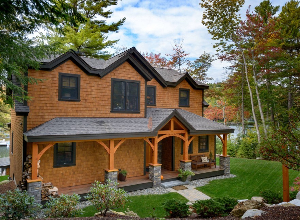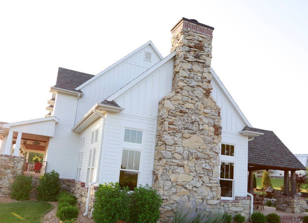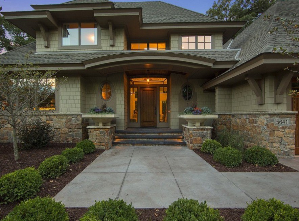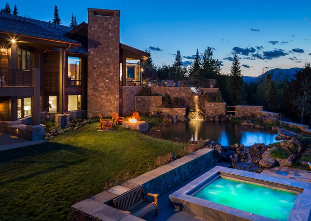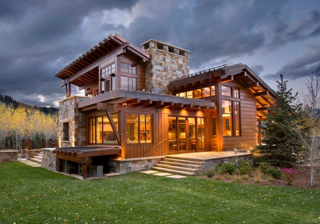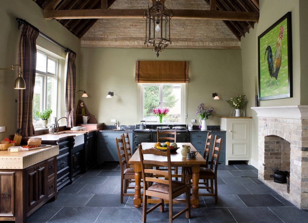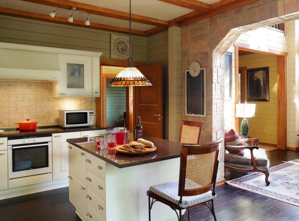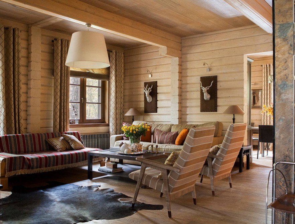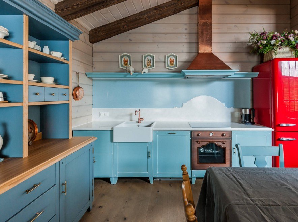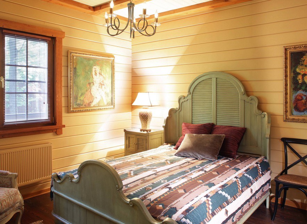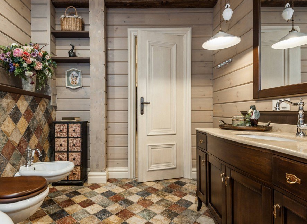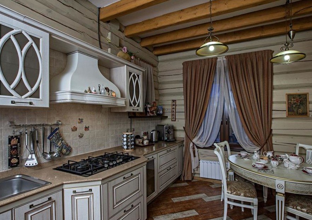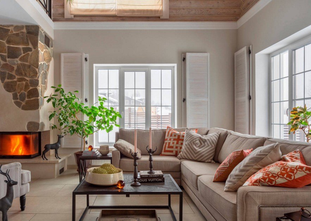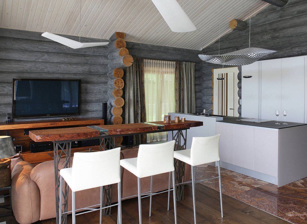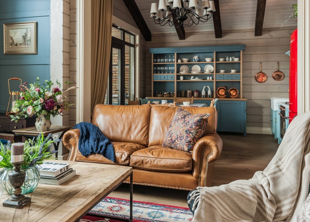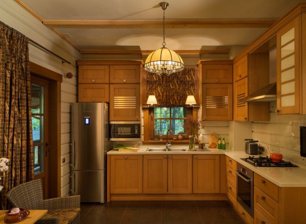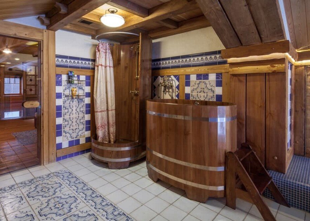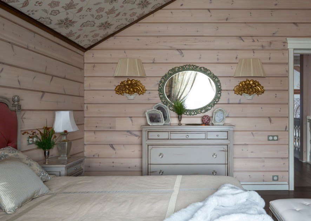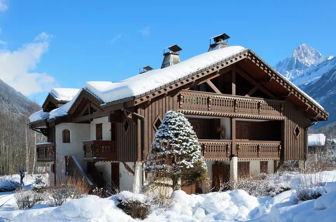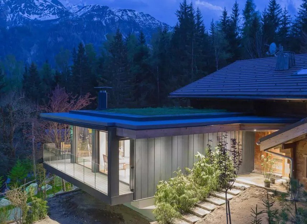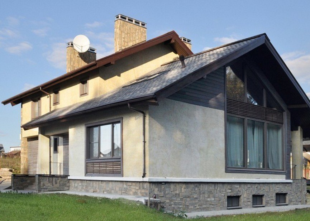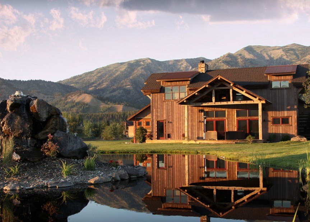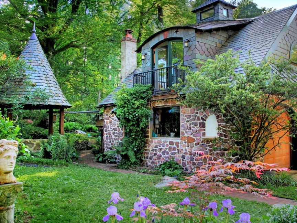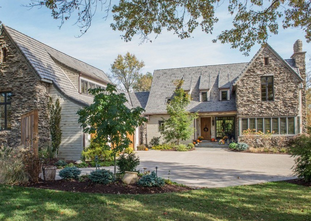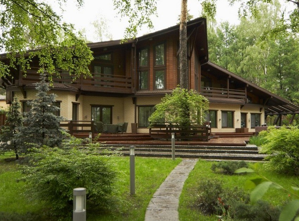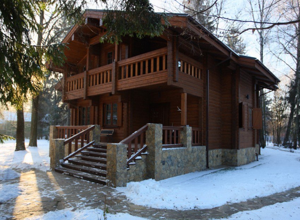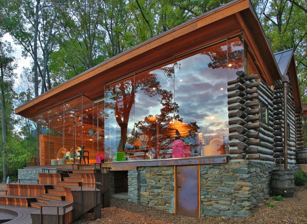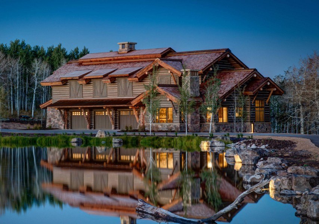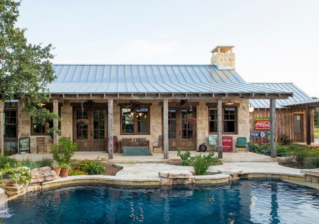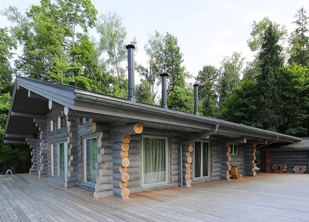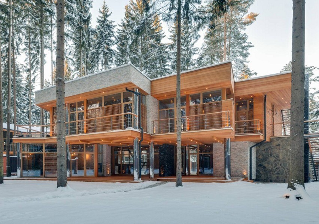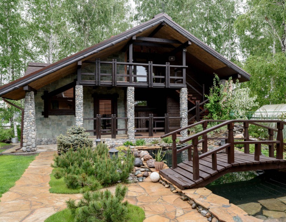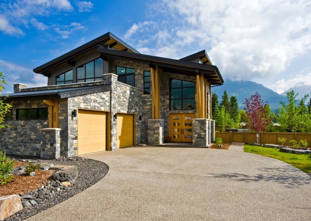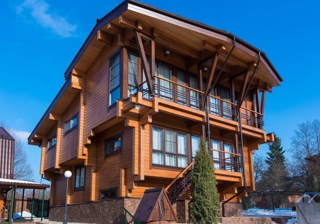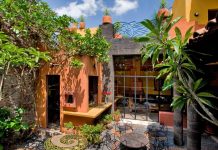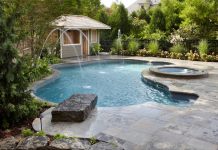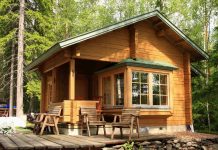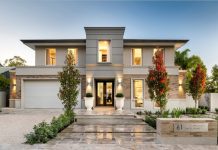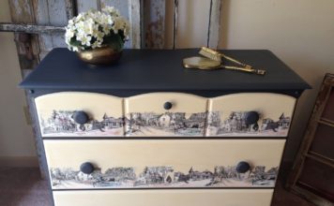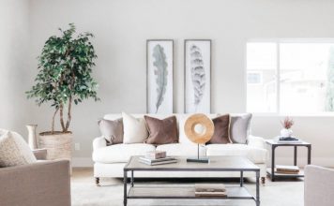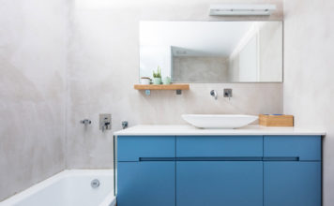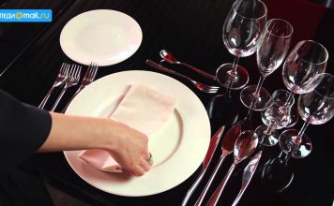The unique appearance and unique rural flavor of such residential properties allows them to become more and more popular every year. The aesthetic look and durability of finished buildings attracts masses of admirers from all regions of the country to the chalet style. And if before such houses were built in places where alpine skiing was developing, nowadays these types of objects can be seen anywhere in the world.
Unique chalet style interior
This style is out of fashion, ensuring the popularity of deliberate rural romance in many different countries. If necessary, experienced designers can add notes of modernity to the general format. At the same time, the cozy atmosphere of the alpine houses is absolutely not disturbed. Modern home appliances, the latest equipment for the home is masked by means of specially equipped lockers, niches, consoles. Refrigerator and microwave for the kitchen should be selected with metal surfaces, with steel and silver colors.
To design the interior in the style of a chalet is fashionable and quite simple. Items should not be much, but each product is considered necessary and important. Especially welcome elements of the provincial type, artificially aged objects. Chalet style features:
- a lot of open space and freedom;
- the use of natural materials;
- the presence of decorative wooden beams;
- themed interior decoration;
- paintings of animals, nature;
- handmade decorative items;
- antique or aged furniture.
An integral part of the style is a fireplace. It can be electric, with an imitation of fire and cod burning logs. For a real, gas fireplace, you need the help of experts for the safe installation of equipment. In the form of an original decoration, you can equip a model from drywall or order a modern biofireplace. Old caskets, large wrought chests, and earthenware vases are often additional decorative elements.
Lighting devices must equally underline the style. The main element can be a chandelier in the Gothic format. Additional lighting can provide unusual wall lights and candlesticks with candles. With the help of additional light sources, designers recommend highlighting the work area in separate rooms.
Practicality and comfort - combined chalet style houses
All buildings of this style are considered to be combined. The combination of stone materials and wood provides buildings with the necessary strength and durability. The classic version of the house - the first floor with household and household premises, and the second, where the living rooms.
There should be two entrances - side and front. Most often it is a rectangular design of wood. If the main entrance is sometimes mounted in the form of an arch and revetted with a decorative stone, then this is the maximum decor that can be provided for such details. Neither the highlight nor the extra decorations for the front door are meant. No less important components of the house in the style of a chalet can be considered:
1. Windows. They should be large, in large quantities. Ideal option - panoramic windows. Constructions can be rectangular or square in the house itself, or trapezoidal and triangular - for attic windows.
2. Roofing. The classic version of the coating - natural tile. No less durable and more affordable consider ondulin, shingles, composite materials.
3. Decor. Wealth of finishes is not implied. In the form of jewelry can use carved eaves, platbands, figured consoles. Chimneys, corners, pillars at the porch are faced with natural or artificial stone.
Colors should not be too bright, without contrasting combinations. The optimal colors are various tones of sandy, brown, gray. Terracotta and white are often used. With the help of darker shades, the upper floor is made, lighter colors - the lower.
Maximum fusion with nature is achieved thanks to the open balconies and terraces. From the sun and rain such balconies are protected by the continuation of the sloping roofs. The perimeter of such structures is usually sheathed with fashionable elements of wood, decorated with balustrades or curved boards.
Modern chalet style house designs
The combination of wood with stone determined the maximum visibility of houses by appearance. For the construction of the first floor using brick or building blocks. The second is constructed from a double or profiled bar, rounded log, durable wood.
An enlarged basement and a sprawling, low roof is one of the main combinations, which can be called a clear advantage of any chalet-style house. The main features that must be considered in the design process of such objects:
• Existence of a high socle and a stone lower floor.
• Exceptionally natural materials for construction.
• Squat gable roof with large overhangs.
• Large balconies and loggias, open terraces.
• Coarse white plaster for exterior finish.
• Mandatory presence of a fireplace in the interior.
• Use of natural colors in the decoration.
Most often, it is planned to place a kitchen, a living room with a fireplace, a bathroom, a workshop, a boiler room within the ground floor. The second floor, constructed of wood, should be more intimate. Here is placed a bedroom, nursery, office. When individual orders for the design of the first floor often plan to have a bath with sauna or garage.
Such properties should be large, multi-level. The original columns of brick or wood are supports for spacious balconies. The required number of premises and their location is planned at the design stage. Therefore, various add-ons and extensions for this style are not considered appropriate.


