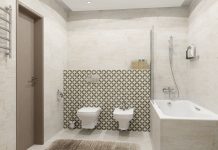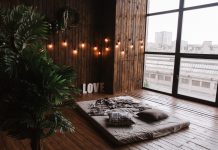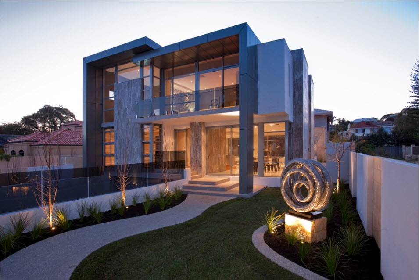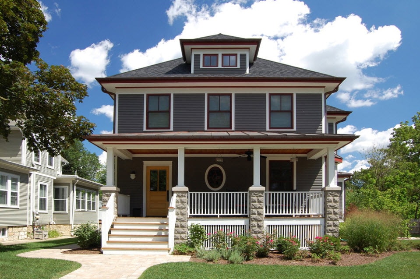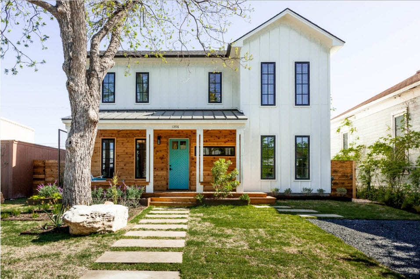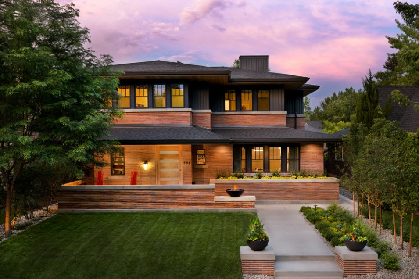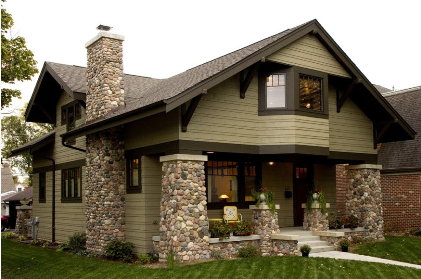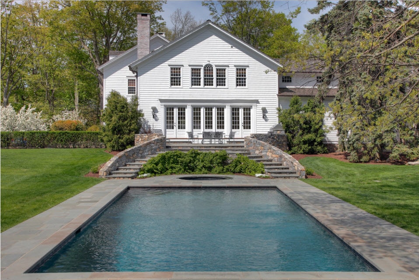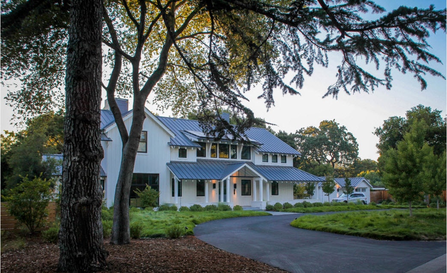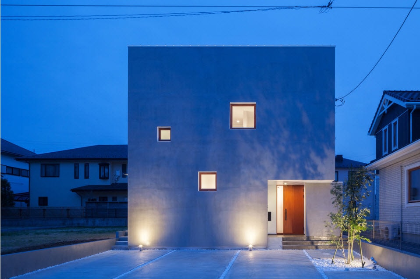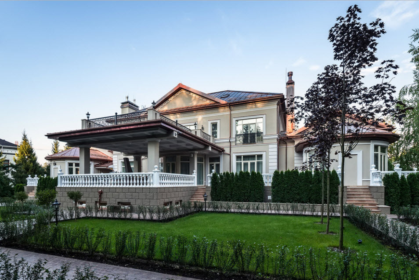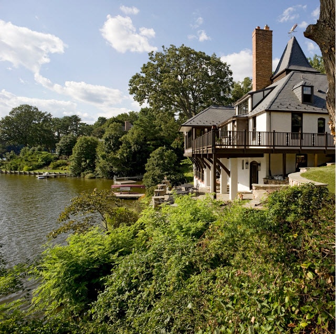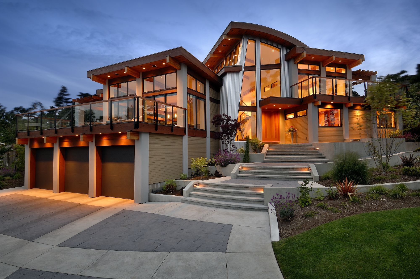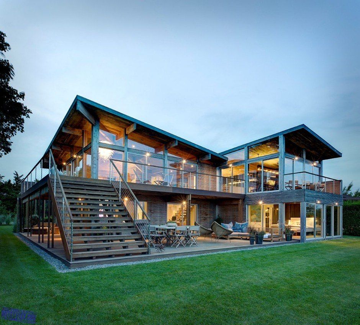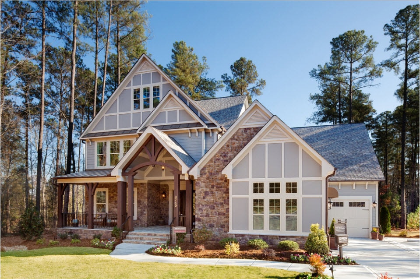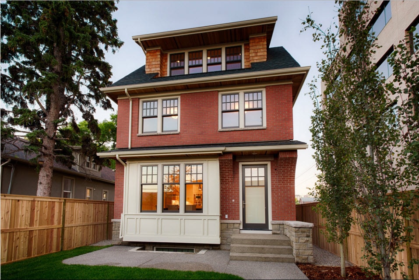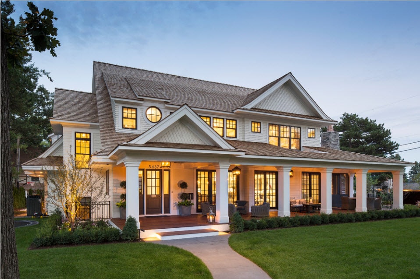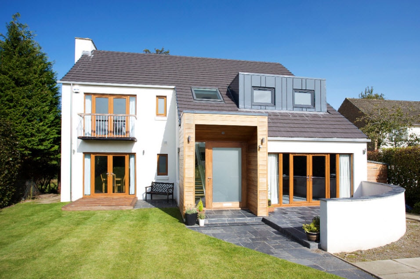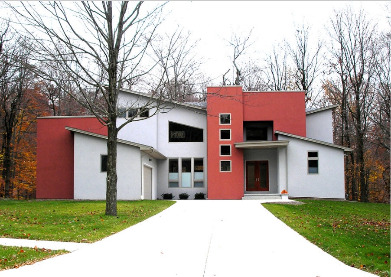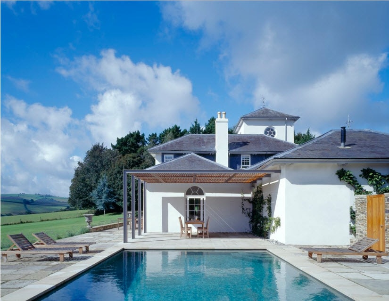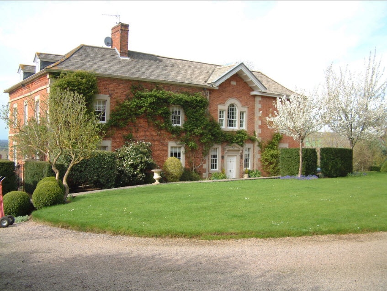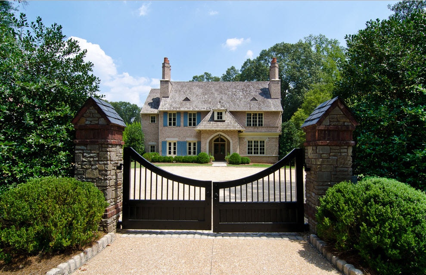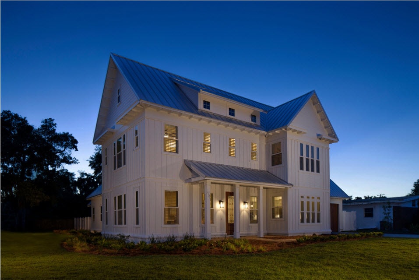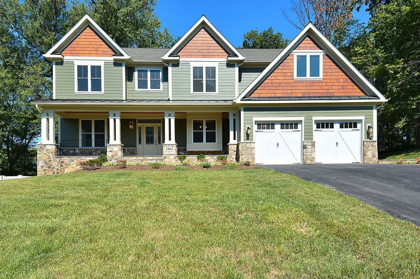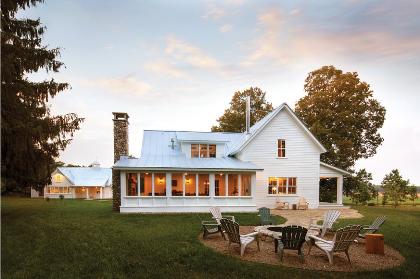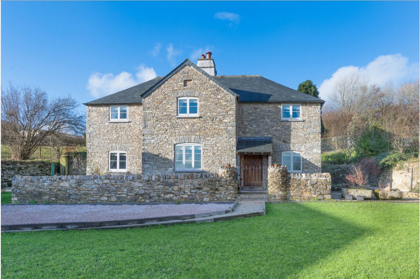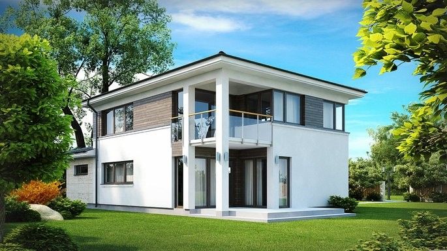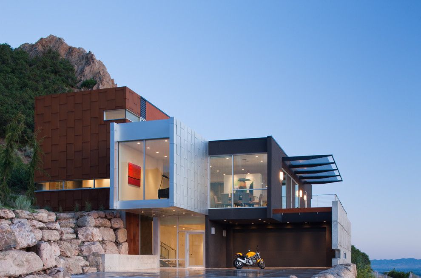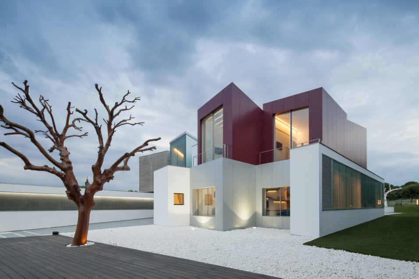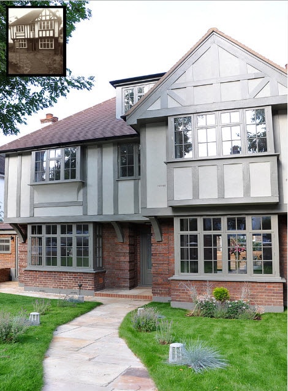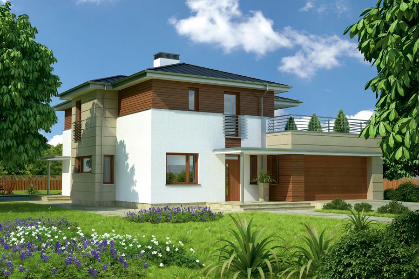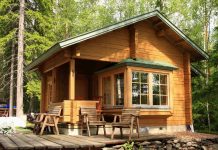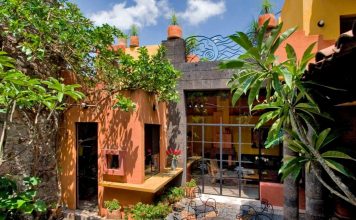Two-story houses in private construction is, above all, a great opportunity to acquire a sufficient amount of living space in a small area. Competent planning of a large single-storey house without passable rooms, but with a cozy and functional space is not an easy task. And some projects of large single-storey buildings can contain huge corridors and halls, the total area of which can reach 30%. In the same residential area, two-story houses, even with some extensions (garage, porch, terrace) occupy a much smaller area on the site.
Benefits
The project of a two-story house, including buildings with an attic and with an attic, has other advantages:
1. Aesthetic appeal. Two-storey houses allow you to embody more architectural techniques, ideas, so their facades often look more solid and much prettier than those of single-story buildings. And the complex construction of roofs and forms of two-story houses significantly improve the architectural color.
2. Zoning.The layout of two-storey buildings provides for the division of living space into a living room (living room, kitchen, dining room, utility rooms on the first floor) and night (bedrooms on the second floor). That is, at any time you can climb to the second floor and relax in complete peace and quiet, minimizing the possibility of a sudden invasion by outsiders.
3. A magnificent view from the terrace, the French window or the balcony can not be compared with the scenery that can be observed from the window of a one-story house. Especially if you take into account the trend of monolithic high fences.
4. A variety of material. In the construction of two-storey houses it is possible to use a variety of materials - timber, brick, rounded logs, aerated concrete, as well as the use of frame technology.
disadvantages
Nevertheless, the disadvantages of two-storey buildings should also be considered:
- without stairs, which leads to the second floor, just can not do. As a rule, it takes from 7-12 square meters. meters, depending on the design itself. The second nuance is the age category of tenants. With age, going upstairs will not be as easy as before. But if after all the house is planned for an elderly couple, it would be prudent to allocate the second floor for the guest bedroom. The project of such a two-story building should provide for the preferential location of the main rooms on the first floor. And one more important moment: the staircase is perhaps the most traumatic place;
- if the layout does not provide for the location of bathrooms over each other, then the system of distributing sewer pipes and ensuring the ventilation of the bathroom and kitchen on the first floor will become quite problematic;
- Installing a fireplace will not be easy. Organizing it on the first floor requires precise planning of the chimney through the second floor. In addition, it is necessary to ensure fire safety in the area of overlap between floors. If you plan to install a fireplace on the second floor, you will need to lay a reinforced concrete base;
- with the same thermal insulation, a house with one floor will be an order of magnitude warmer (by about 10%) two-storeyed;
- in the event of a fire, it will be much easier to evacuate from a one-story house.
The project of one-and two-storey house: the difference in savings
A separate item should highlight the issue of cost comparison of houses. In fact, here is one simple rule: the higher the storey of the building, the cheaper it will cost 1 square meter. meter of useful living space. And the savings here begins with the roof. It is smaller in area, which means the cost of roofing material and installation of the frame is also reduced.
If you build interfloor overlap of wood, you can save on the draft, finishing screed and in the insulation of the floor. In this case, the floorboard acts as a final coating, and as a carrier part. And if you use concrete to overlap, the difference in the cost of flooring in a one- and two-story building is reduced to nothing.
To the note: additionally reduce the costs allows the construction of the house with a mansard. You can save by 35-40%, but if it will be a typical two-story house.
As for the foundation, here it is necessary to consider what kind of material will be used for construction. Thus, two-story brick houses will require laying a powerful, high-quality, expensive foundation that can withstand heavy loads. In this case, the cost of two-story buildings, compared with a similar area of one-story, if not identical, it may well be an order of magnitude higher than the latter.
Tip: the construction of a two-story timber construction will reduce the cost of the foundation.
Another aspect that also needs to be considered when building a two-story house is the price of renting scaffolding.
To the note: the more regular the shape (rectangle or square) will be at home and the facades, the cheaper and simpler the construction work will be, while such constructions do not lose much in attractiveness.
Features of the layout of two-story houses
As already mentioned, the indisputable advantage of two-story residential buildings - a variety of options for planning and architectural ideas.
In this case, most often the division of space into functional zones occurs according to the principle of placing a living room, kitchen, dining room, study, and pantry on the first floor; bedrooms and children's rooms - on the second.
This distribution is especially appropriate for mansard houses with a small second floor area.

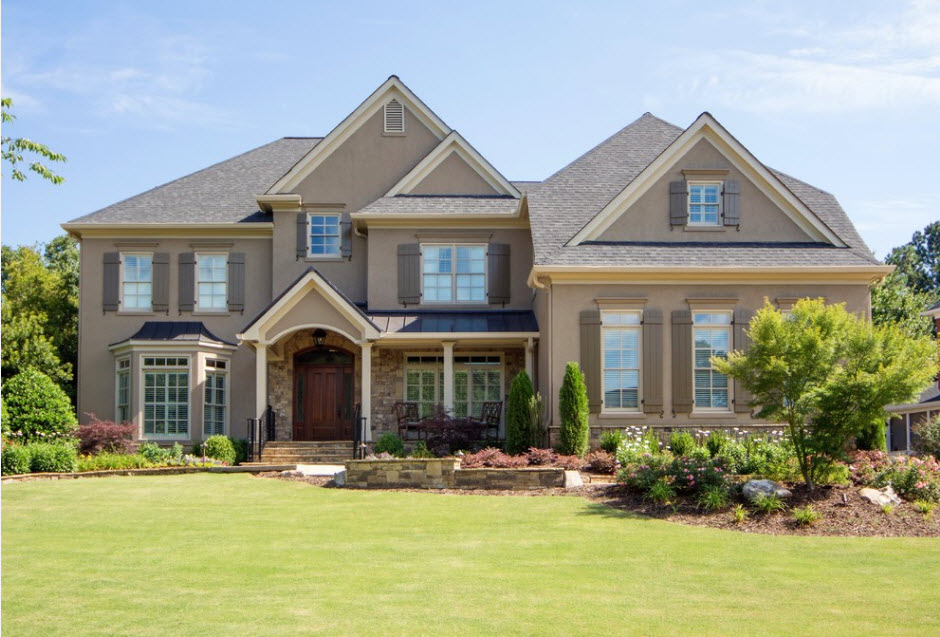

 An interesting example of a two-story house project is presented in the following photo. Its main feature is a functional garage for two cars, the roof of which is used as a spacious terrace (the exit to it is planned from the second floor). The exterior facade of the house is very aesthetically and tastefully arranged, where the finishing of the garage and the second floor imitates timber - a striking contrast that promotes a harmonious perception of the exterior of the building as a whole.
An interesting example of a two-story house project is presented in the following photo. Its main feature is a functional garage for two cars, the roof of which is used as a spacious terrace (the exit to it is planned from the second floor). The exterior facade of the house is very aesthetically and tastefully arranged, where the finishing of the garage and the second floor imitates timber - a striking contrast that promotes a harmonious perception of the exterior of the building as a whole.
Of course, competent planning is half the success of a project of any house, whether it is a one- or two-story building. And the choice here will depend solely on the financial possibilities and personal preferences of the owners.
















