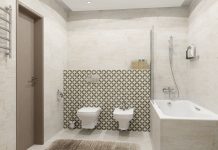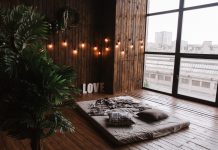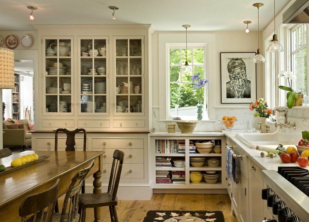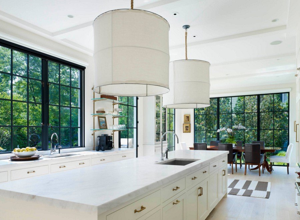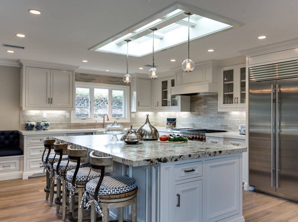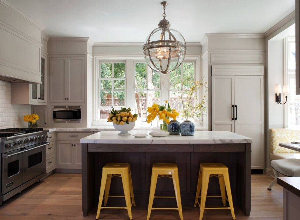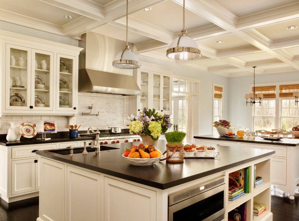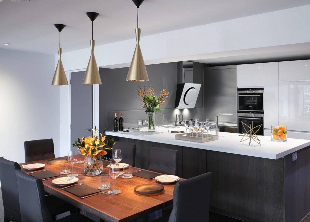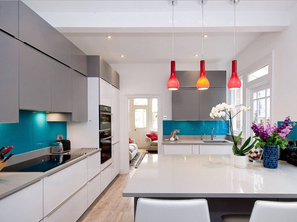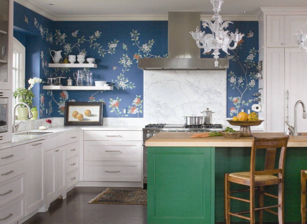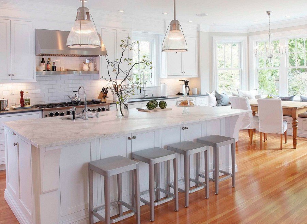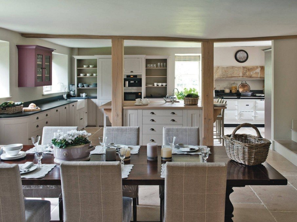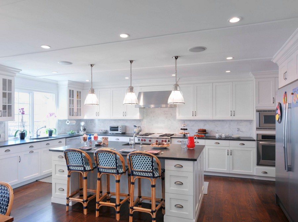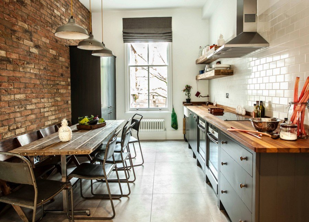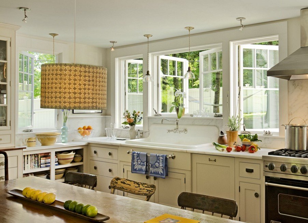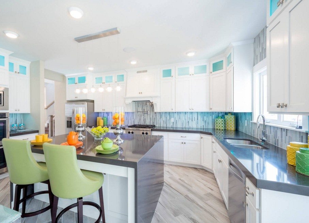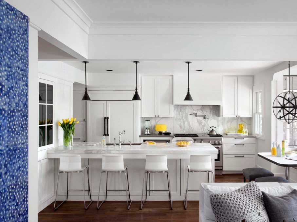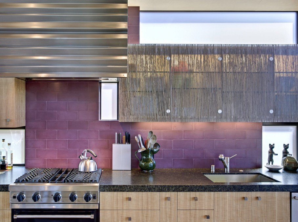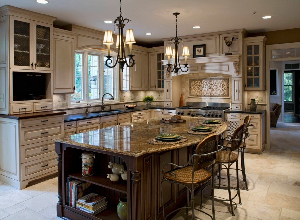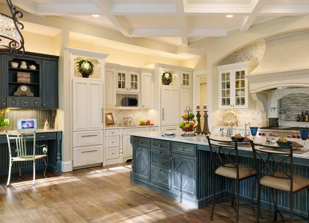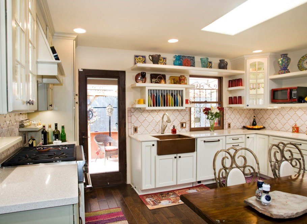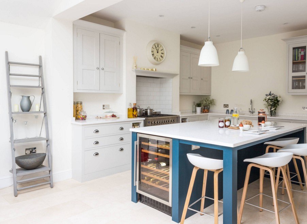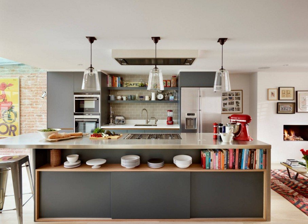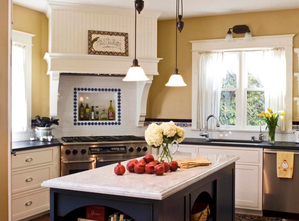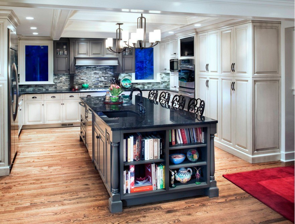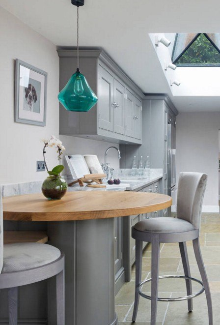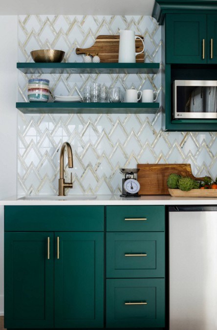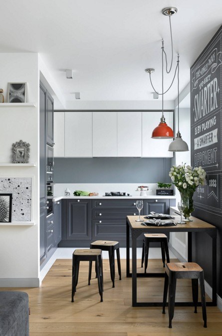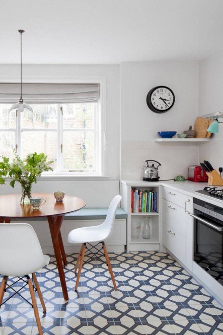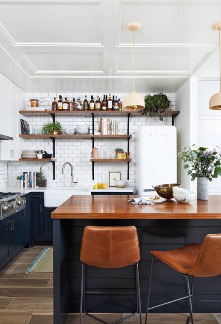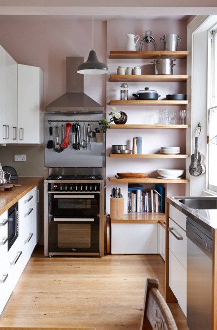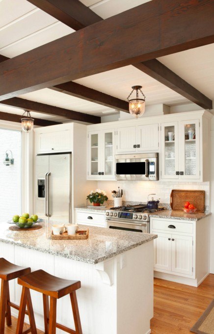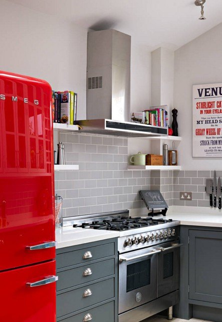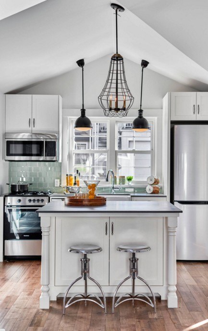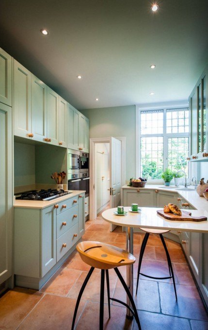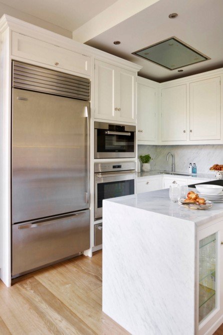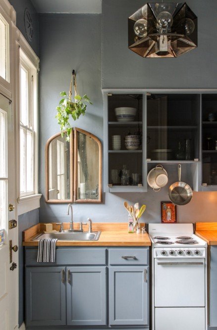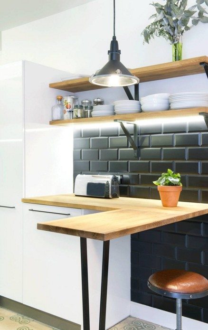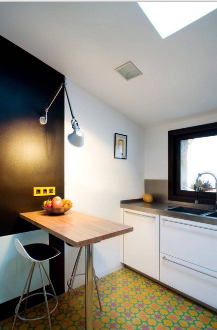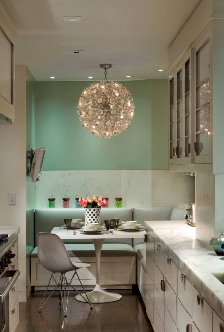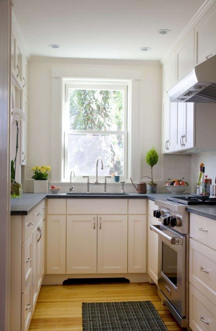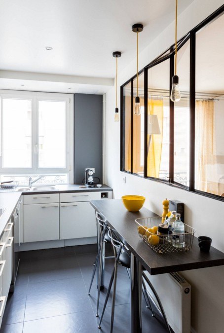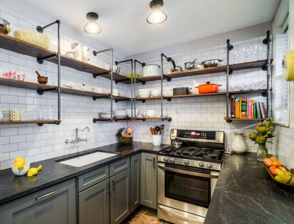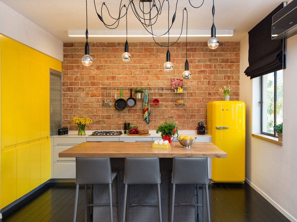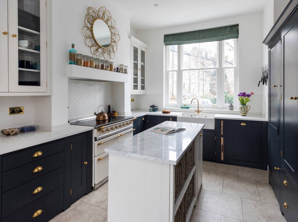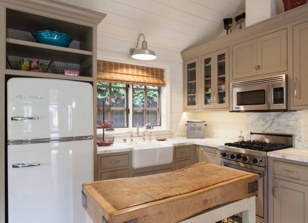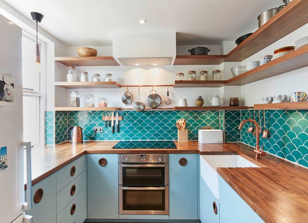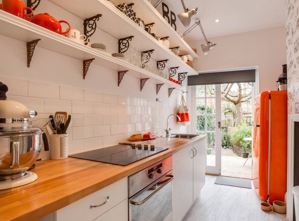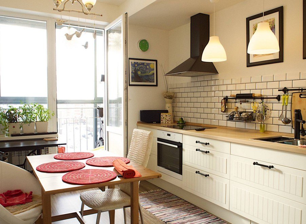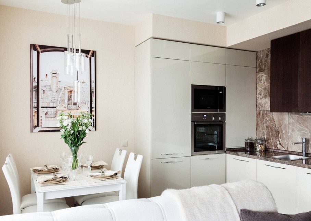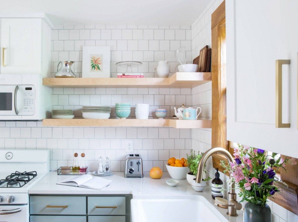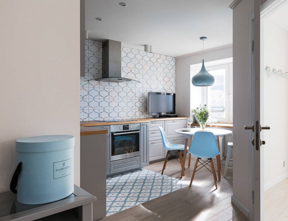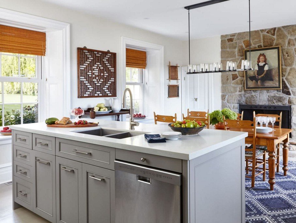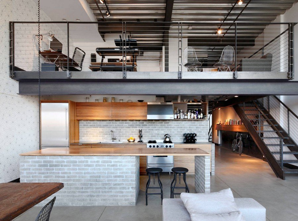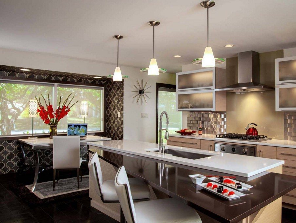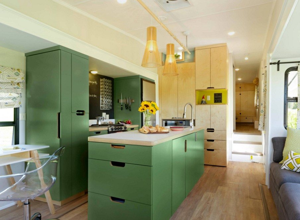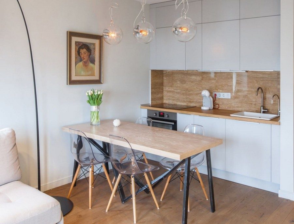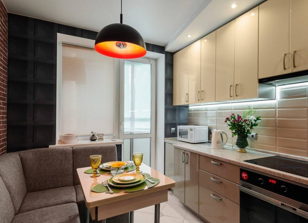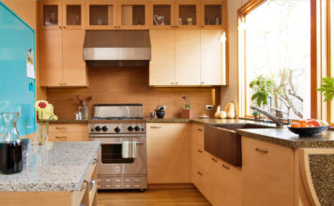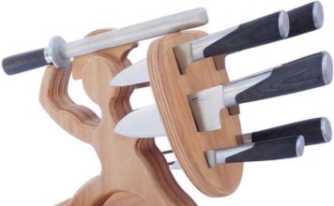Any modern housewife wants to accommodate within the kitchen all the components that can facilitate the processes of cooking and make the corner as comfortable as possible. But often the layouts of many types of apartments do not allow to create exactly the layout of the situation, which is already drawn in dreams and near plans.
Custom kitchen design: creative ideas
If you approach the design and interior design issues correctly, you can combine the most original things. Fantasy and creativity can make even a miniature room bright, pretentious. And the presence of ergonomic pieces of furniture and household appliances will help to fit everything you need.
Comfort in the kitchen can depend on a variety of factors. It is important to be able to use them and distribute harmoniously throughout the territory. The main nuances in this regard include:
• Proper location of the "working triangle" - sink, stove, refrigerator.
• Placing activity points in the corners of the kitchen room.
• The use of high-quality, practical finishing materials.
• The correct style design taking into account the geometry and color variations.
• The use of modern mechanisms and the latest technology.
• Mandatory availability of good lighting and high-quality fittings.
Particularly relevant in the design of small kitchen premises in recent times considered sliding furniture. Chairs and transforming tables hiding in the wall can transform a room and provide it with maximum originality. In this kitchen you can not only successfully cook for the whole family, but also receive guests.
Cozy kitchen rooms - small and comfortable
Make a miniature room comfortable quickly and effortlessly. The main thing is the right approach and the presence of certain financial opportunities. It is especially important to carefully plan the arrangement of the kitchen, given the need to make this very room practical and multifunctional.
You can decorate the kitchen simply and unobtrusively, using your own imagination and design advice. And you can go a simpler way and arrange the interior in one of the popular modern styles:
• Loft. The main features are the presence of open communications, brick walls without finishing, deliberately coarse furniture. Such options are characteristic of bright, freedom-loving personalities.
• Provence. Mistress aged and romantic natures prefer vintage metal furniture, flower ornaments wherever possible, delicate pastel shades.
• High tech. Gray and white glossy shades predominate in this style on chrome-plated elements and smooth surfaces. The interior contains tinted windows and mirror inserts.
• Minimalism. An inconspicuous, cozy style that breathes serenity and comfort. Important nuances are the absence of bright elements, open shelves, screaming colors. All furniture, appliances and accessories must be successfully combined.
• Country. Rural motifs are represented by tiles "under the stone", wooden floors, and exquisite furniture from the array. Modern household appliances can be skillfully imitated under the village household items.
There is always the opportunity to confidently and adequately equip the kitchen in the Scandinavian, modern or classic style. Depending on your goals, the space in a small kitchen can be visually expanded. With a special love for small things and souvenirs, in any style it is allowed to make separate highlights and adjustments.
Stylish and custom small kitchens
In order to successfully and competently use the kitchen space, it is necessary to initially design the complete environment. Interior design depends on the wishes of the owners of the property, fashion trends, financial opportunities. In the case where the budget is limited, you can equip a large number of shelves and cabinets, which will give the opportunity to fold the maximum kitchen equipment.
An important role is played by the doorway leading to the kitchen. In non-standard variations of compact kitchen spaces, it is increasingly preferred to replace conventional doors with stylish, original arches. It is possible to design such a passage in different stylistic formats, using snapping to a common interior. No less important details include:
1. Registration of window openings. Often, the kitchen is only one window, which is preferably not curtain. Natural lighting is a priority.
2. Finishing the floor surface. Kitchen floors can be covered with ceramic tiles, linoleum, moisture-resistant laminate. Wood should be used carefully, taking into account the high humidity and temperature changes.
3. Apply color variations. It is necessary to avoid dark shades that are able to visually reduce the space. It should be used beige, sand, white, peach, light olive color.
4. The use of lighting.The small, creative kitchen can be lit centrally with the help of wall lights or a small chandelier. Additional lighting is created using spotlights or LED strip.
Any housewife will definitely want to decorate their kitchen in an original way. Using modern ideas, you can choose stylish, eye-catching attributes, decorative elements, modern textiles.
Heavy materials in the finish must be avoided. If there is a desire, nevertheless, to curtain window openings, curtains or drapes should be categorically excluded. In this regard, the best solution would be to have a light, transparent curtain. It is desirable that it was not longer than the window sill. Then it will be possible to use this element as an additional working surface.
















