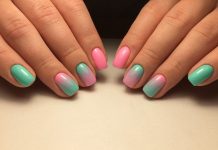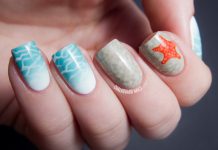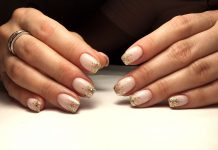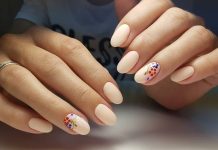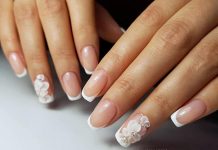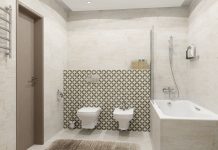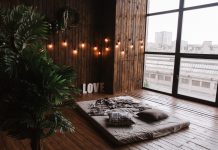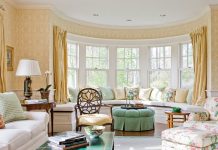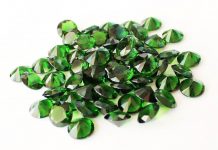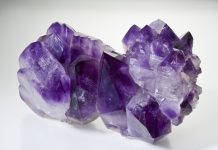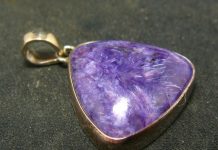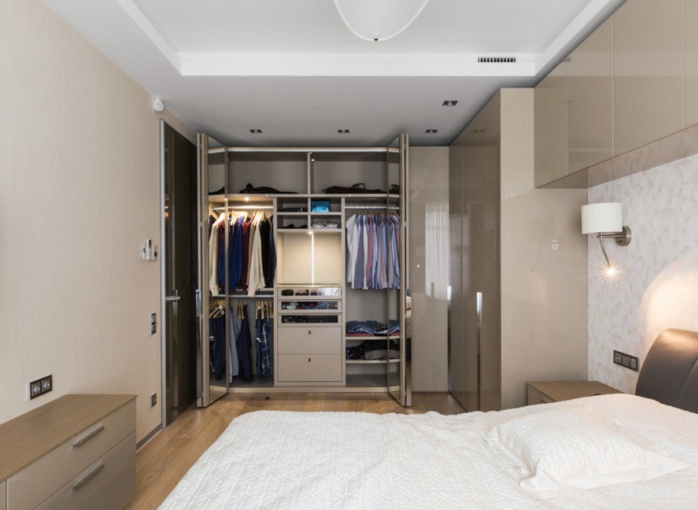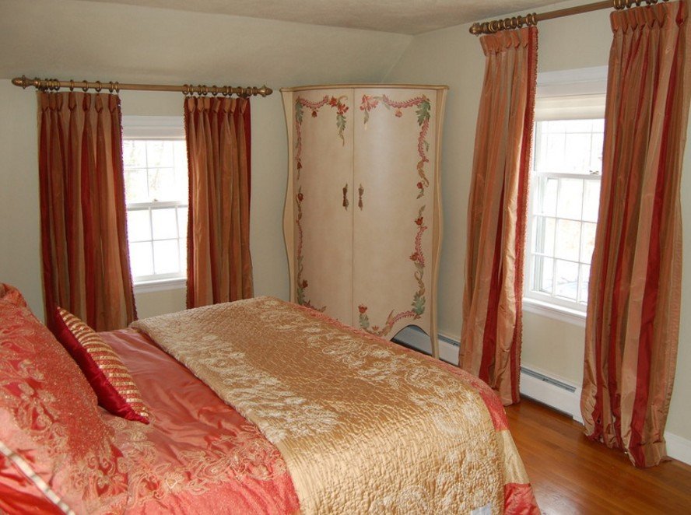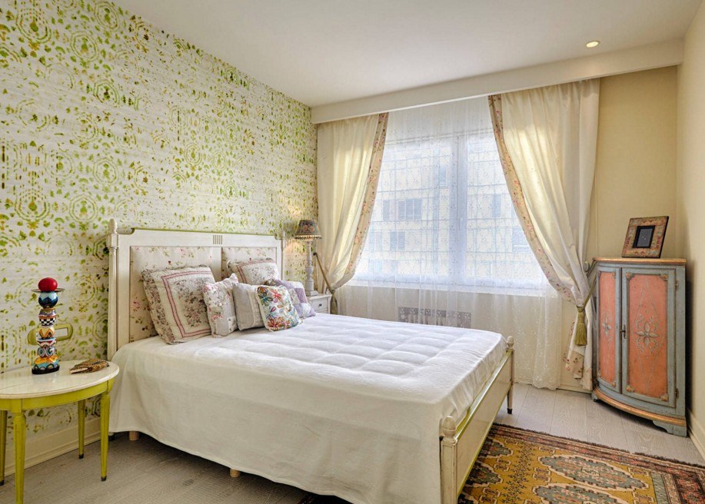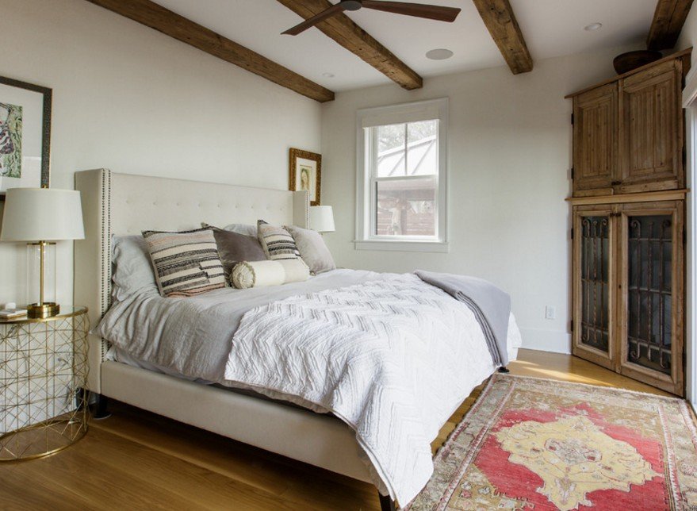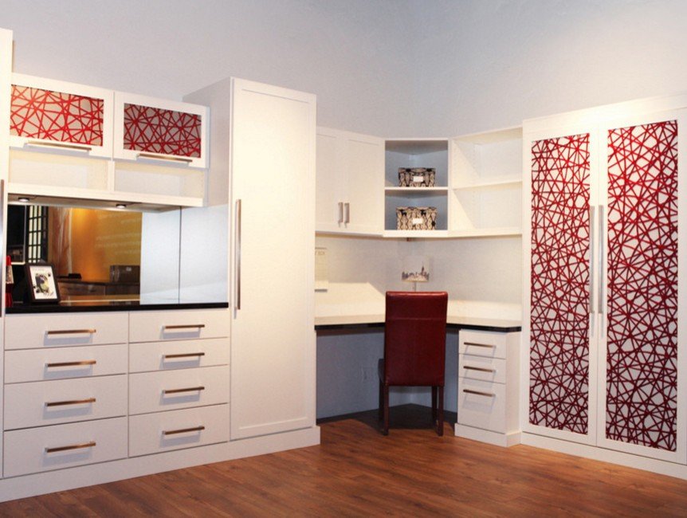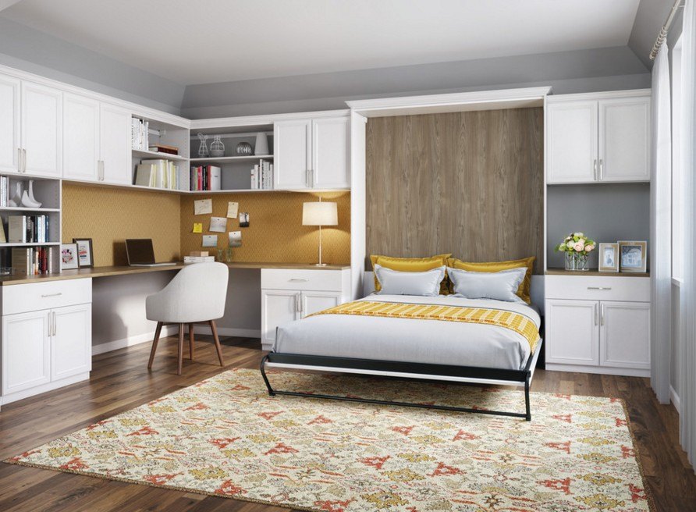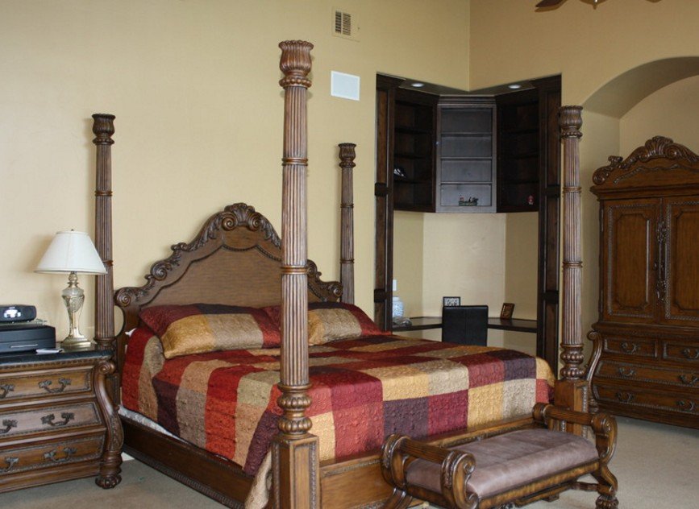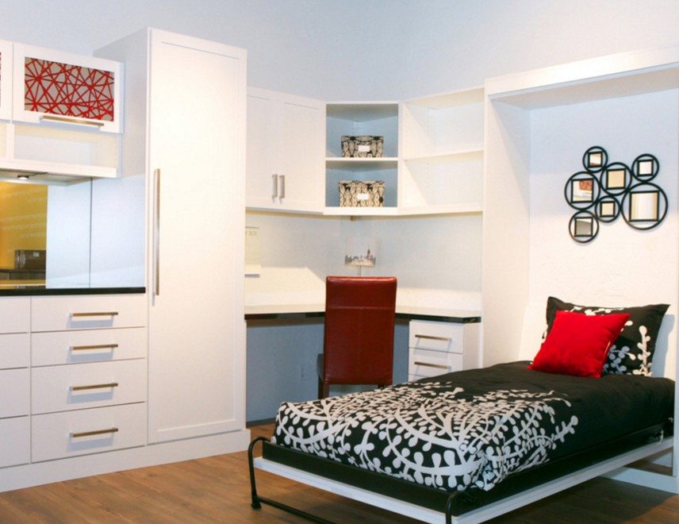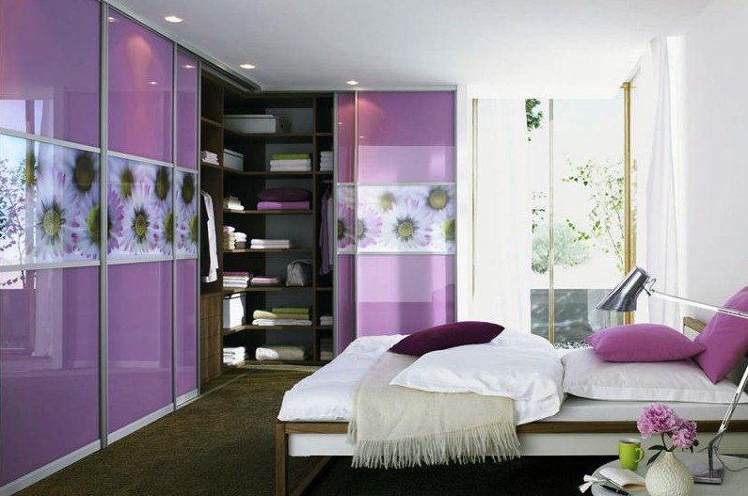When developing a bedroom design, care should be taken not only of the comfort of the room, but also of its functionality. One of the important elements of the interior of the bedroom is a wardrobe or closet. For the modern person the wardrobe became a habitual and convenient piece of furniture. Its advantage over simple hinged cupboards is obvious - sliding doors allow you to save room space as much as possible.
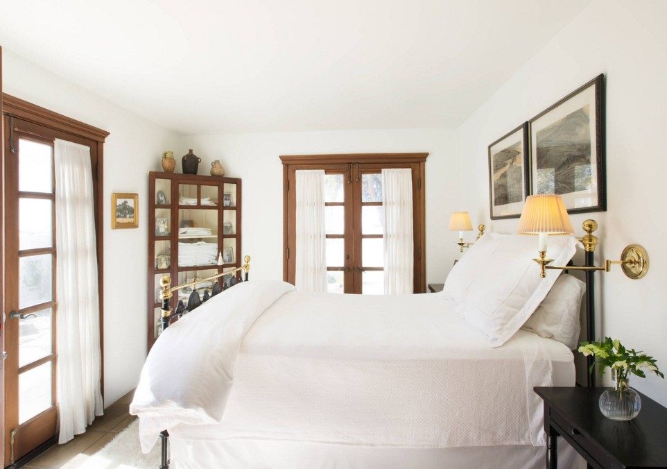

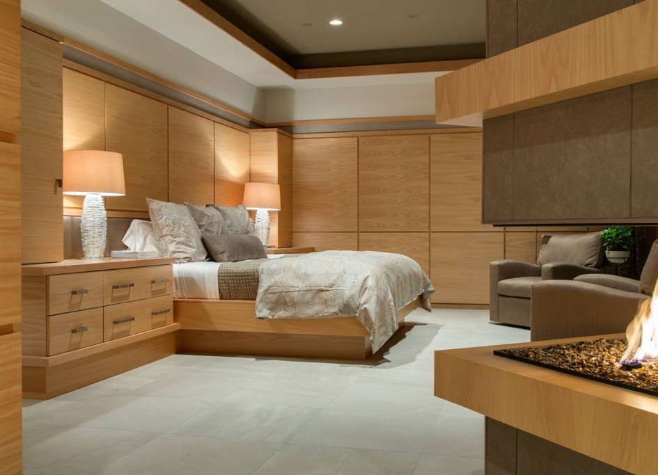


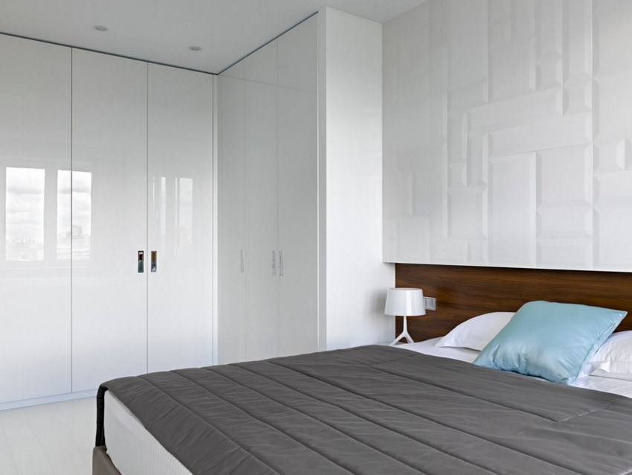
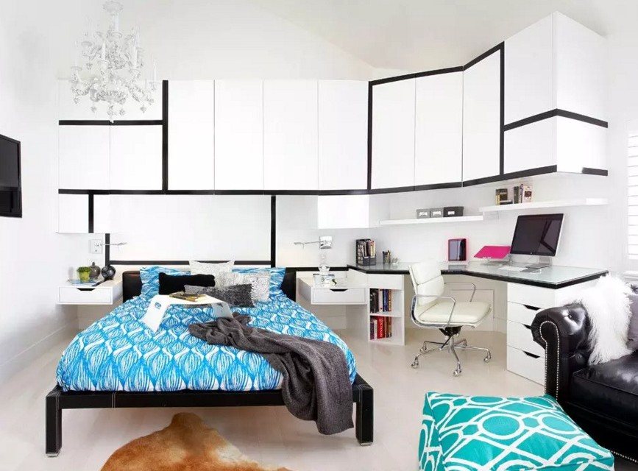
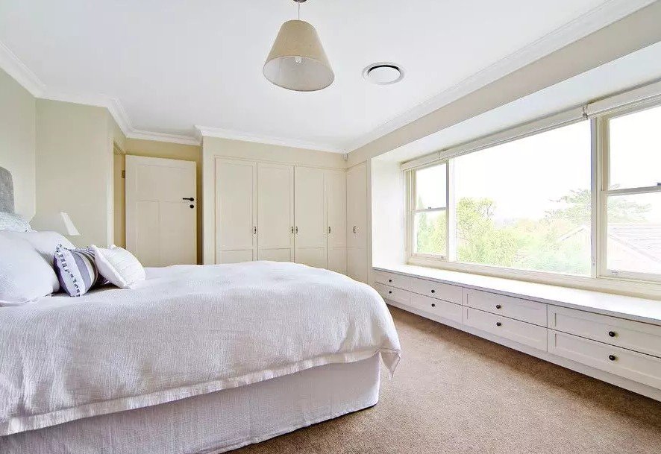
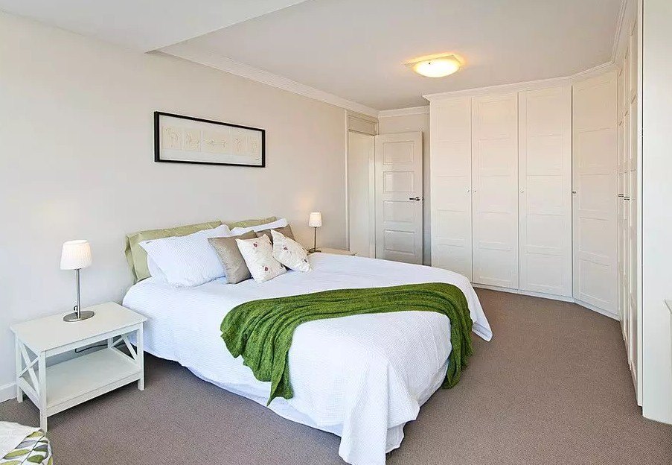
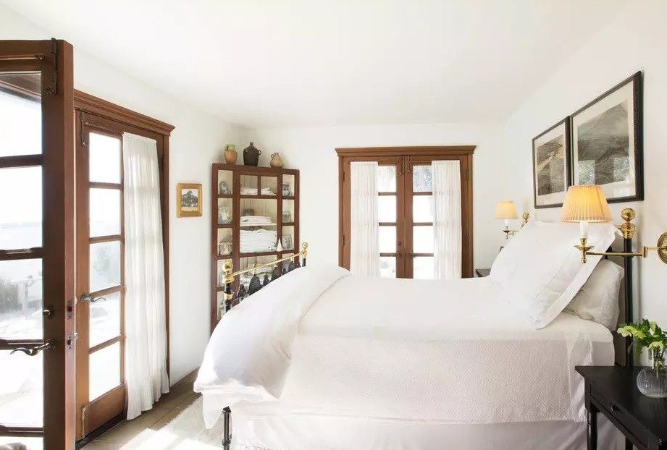
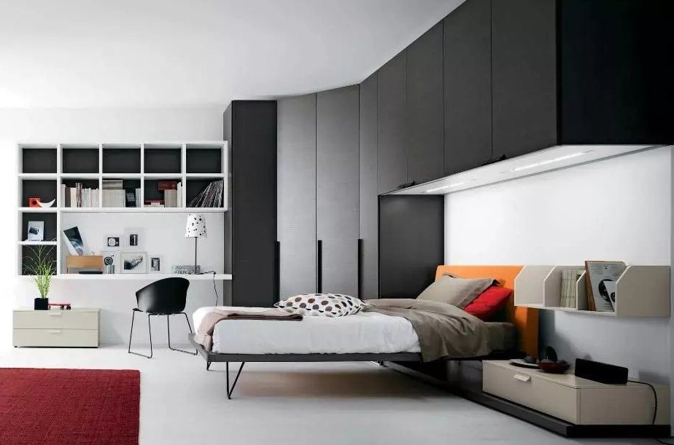
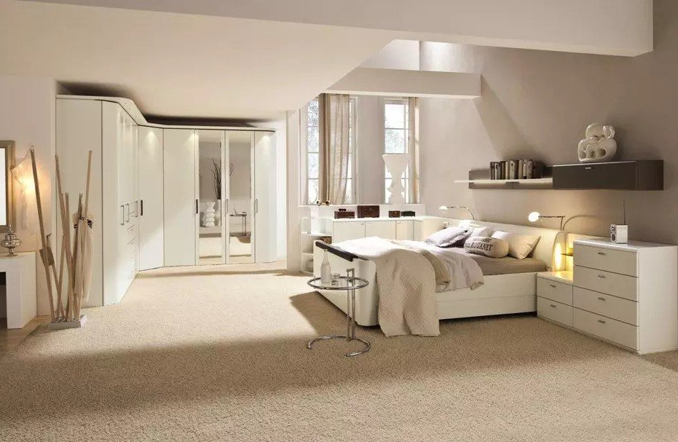
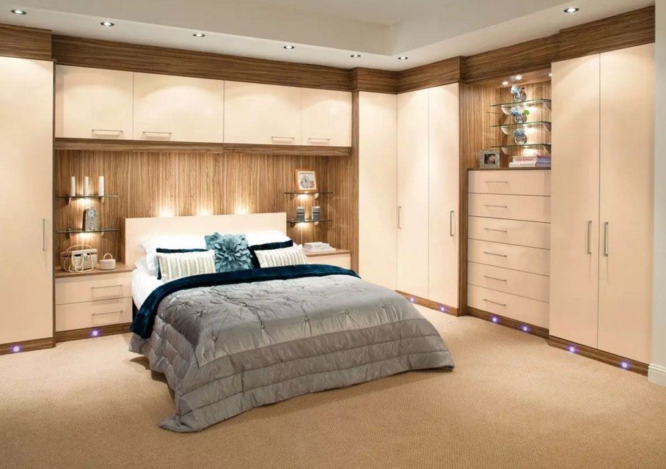

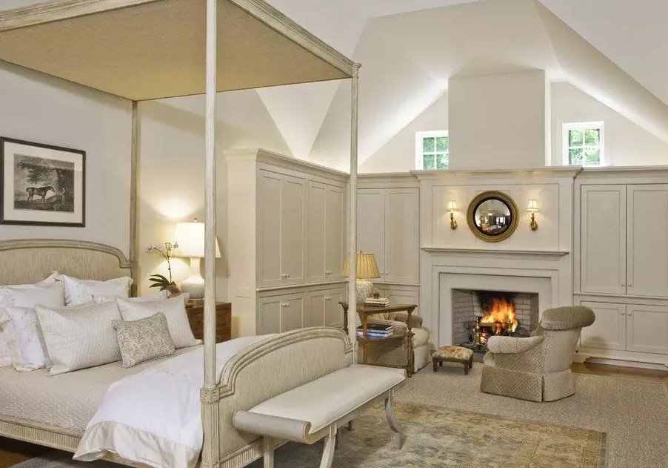



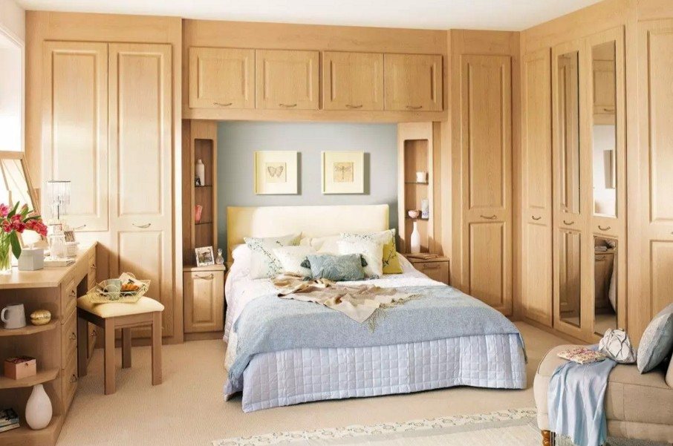 Even more for the idea of saving space is suitable corner wardrobe. Its dimensions, types and shapes fit perfectly into the design of a miniature apartment and allow you to use the space of a free corner. The bedroom remains spacious, and all the necessary things can be compactly placed.
Even more for the idea of saving space is suitable corner wardrobe. Its dimensions, types and shapes fit perfectly into the design of a miniature apartment and allow you to use the space of a free corner. The bedroom remains spacious, and all the necessary things can be compactly placed.
Types, forms, sizes of corner wardrobes in the bedroom
Depending on the size of the room and the characteristics of its layout, choose either cabinet, free-standing wardrobes, or a built-in corner wardrobe.
Each type of cabinet has its own advantages and disadvantages. The cabinet is remarkable in that it can, if necessary, be moved to any other place in a room or apartment, transported to a cottage or another apartment.
Built-in cabinet for the transfer will require certain costs for dismantling and installation in a new place. However, its undoubted advantage is the ability to take into account and use the features of the bedroom space to the maximum. In addition, the built-in closet helps to hide the irregularities of the walls and the floor, and its internal content allows you to place more items than a similar cabinet model.
Cabinets also differ in shape. Corner design preserves the compactness of any model, but in each bedroom it looks logical that model of the cabinet, which preserves the basic ideas of the interior room.

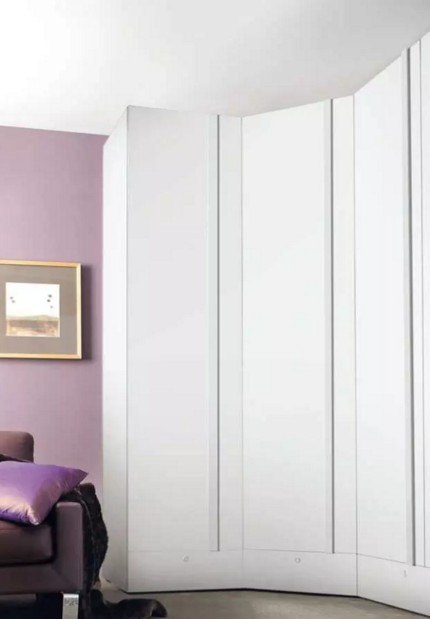
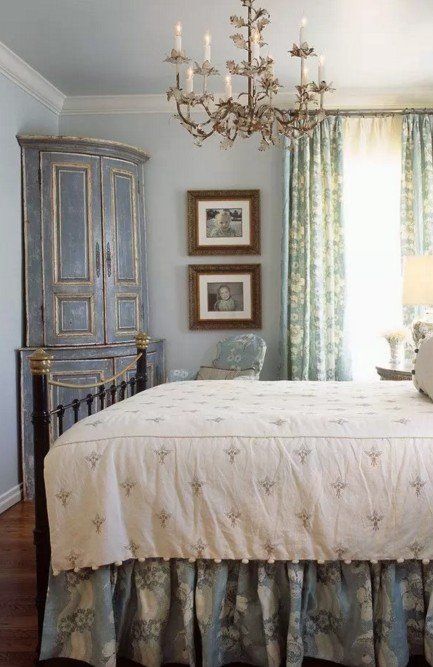
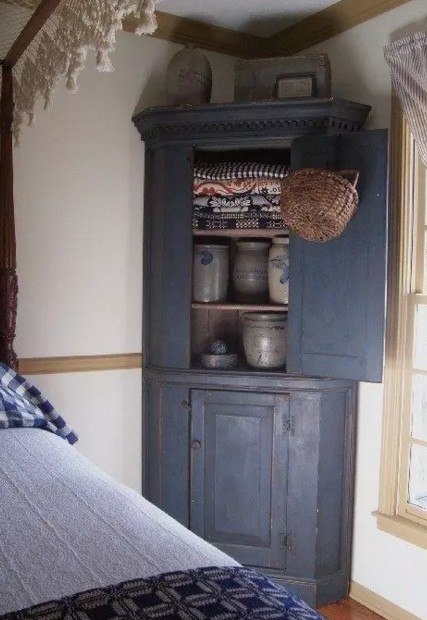

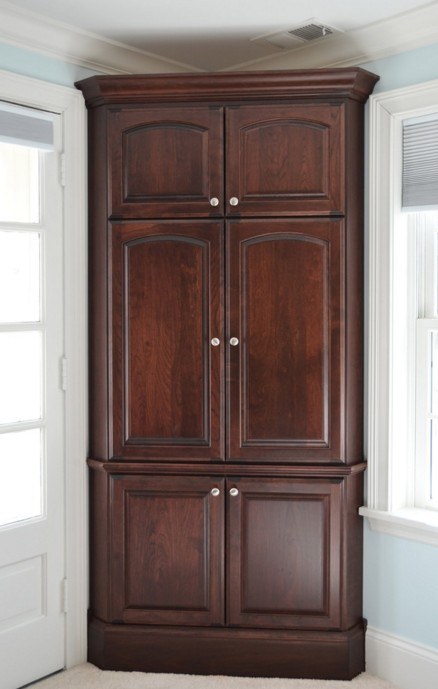



The most common type of classic corner cabinet - L-shaped design. This model looks neat and compact, is quite roomy, significantly saves space in the room, leaving free space for the approach to the facades of the cabinet.
Triangular cabinets are characterized by a large internal volume, which allows you to put a lot of necessary items in it. Trapezoidal cabinets are also high-capacity. The inner space of both triangular and trapezoidal cabinets allows the arrangement of wardrobe rooms in them, which can even be entered. However, the dimensions of such a cabinet are designed for installation in a large bedroom area, it is not intended for small-sized rooms.
Fashionable and original direction in the manufacture of corner cabinets is a radial or curved wardrobe. If the design of the bedroom is maintained in the Empire style or art deco, then this design fits the most. Radial corner wardrobes can be convex or concave, they are roomy, have a beautiful design and logically fit into any angle. Making them very individually, and because of the complexity of the execution, the cost of the product is significantly different from the cost of other types of corner cabinets in the direction of increasing.

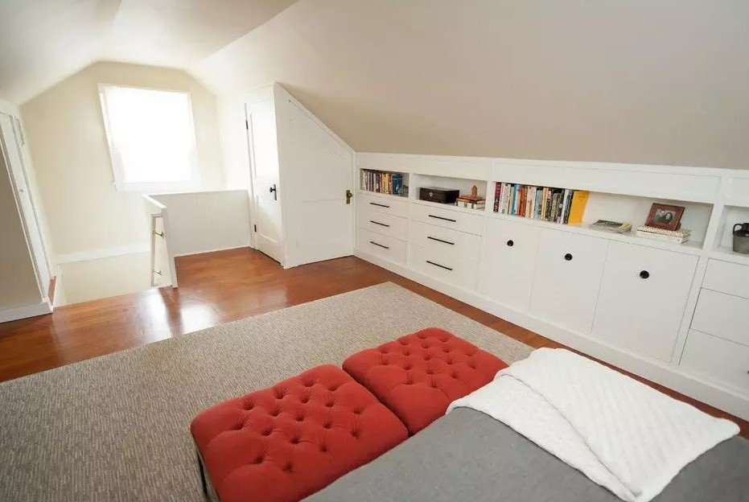
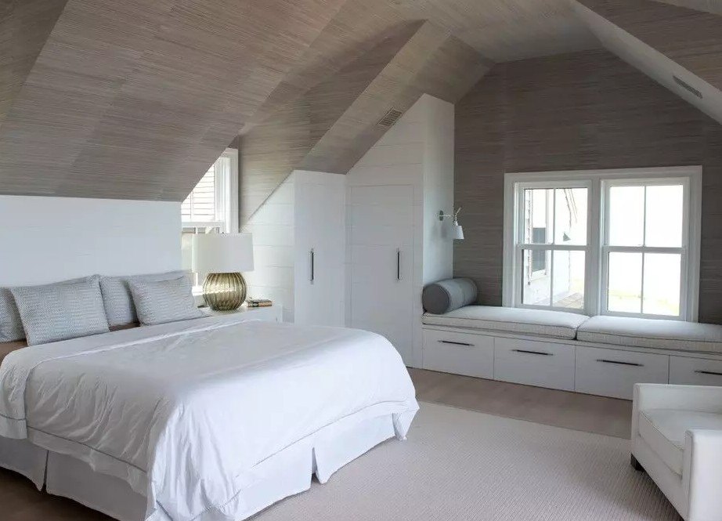

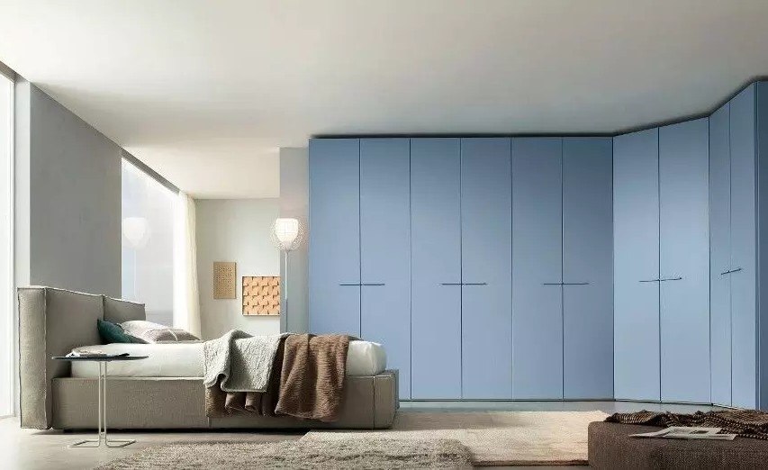



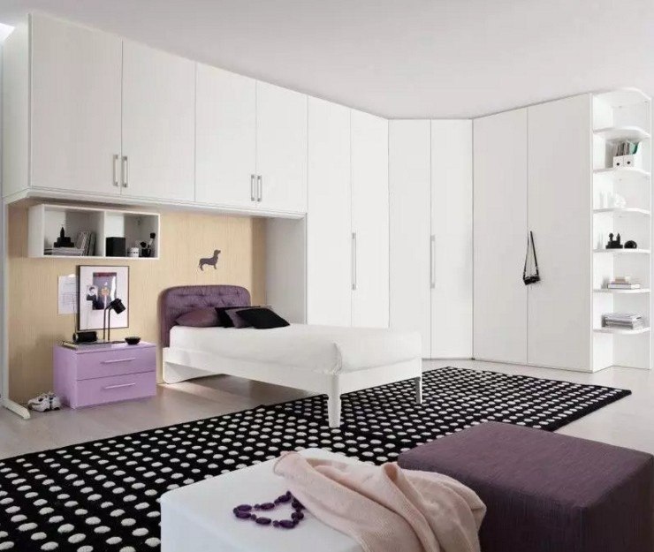
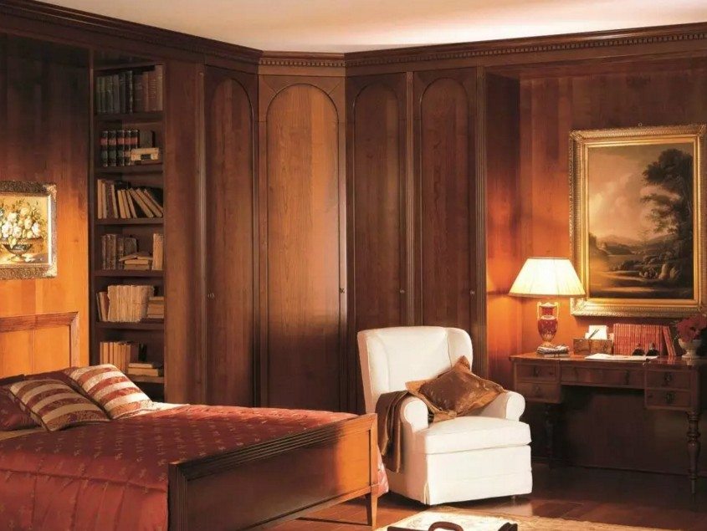

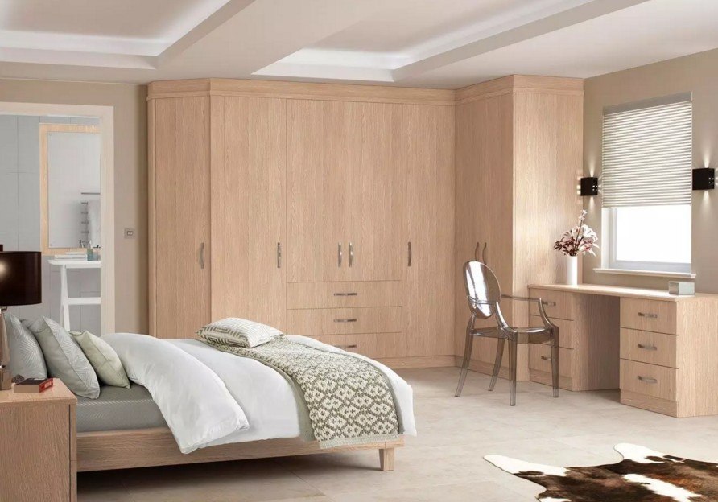

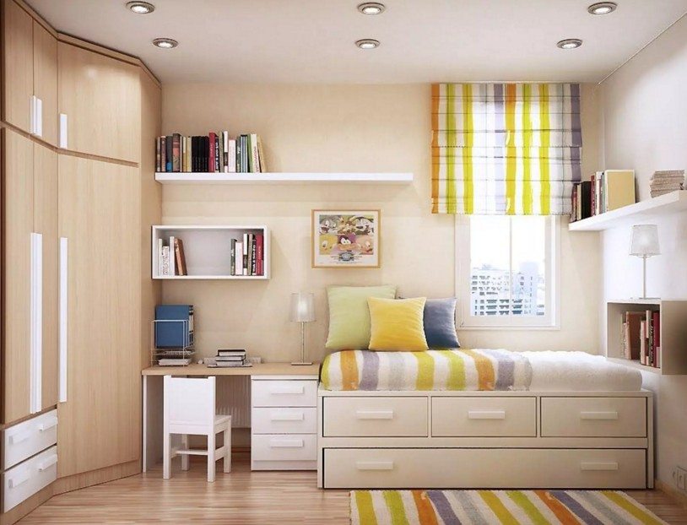


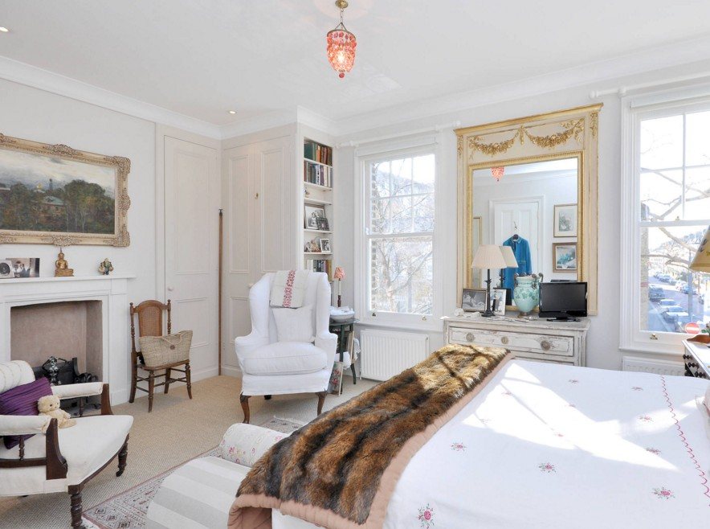
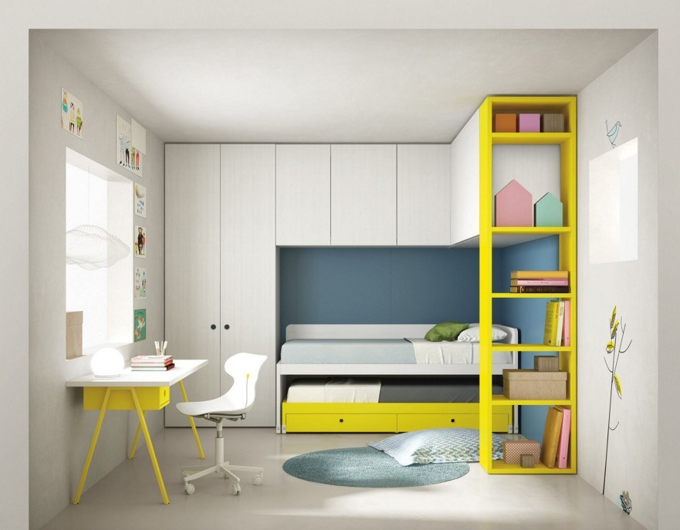
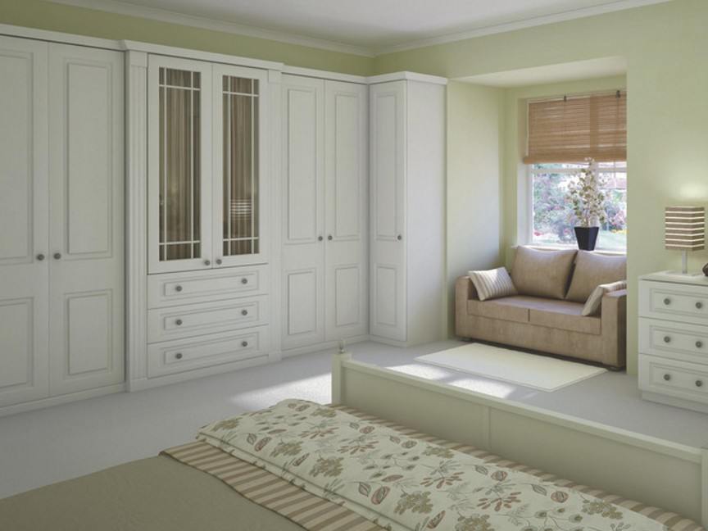
Interior filling corner wardrobe: the principles and ideas of placement of things
Corner closet, which is part of the interior of the bedroom, should contain clothes, shoes, bed linen, various small items and accessories. As a rule, in the upper part of the cabinets are rarely used items, often they are taken away to store pillows and blankets, boxes with seasonal shoes. The middle of the closet is set aside for casual clothes and bed linen, for underwear and accessories that are regularly used, and heavier and bulky items are stored at the bottom of the closet.
In accordance with such general principles of filling, you can implement your own ideas and ideas on the arrangement of open shelves and drawers, clothes bars on hangers and accessories for storing ties, belts and other small items.
Design and materials for corner cabinets; white and other colors in the interior
Traditionally, the main materials used for the manufacture of corner cabinets, as well as for all furniture in general, are MDF, chipboard and wood. MDF and particleboard are most common because they are quite affordable and high quality. These materials are easy to color, allow you to create a glossy effect on furniture, which is used in many design solutions.
Wood is less popular because of its high cost, and besides, the design of a wooden surface is not very diverse. Wood furniture, as a rule, is chosen by the adherents of the classics. Corner wardrobe using wood as the main material is appropriate if it logically fits into the overall style of the bedroom interior.
The appearance of the corner wardrobe is determined by its facade. In the design of the facade, along with chipboard, a sheet of impact-resistant glass is widely used, which lends itself well to matting and tinting.Drawing may be applied to the glass; original variations of glass facades are created by applying a special varnish.
For the facade of the corner cabinet is used and the combination of different materials, for example, MDF is often combined with glass or mirror cloth. Built-in corner wardrobes are usually made to the entire height of the room from floor to ceiling. A mirror placed on the front of such a cabinet visually enlarges the room, making it lighter and more elegant.
The color of the corner wardrobe is directly related to the overall style of the bedroom. The facade decoration in dark colors should be combined with the primary colors of the bedroom, otherwise the closet will look like a dark spot. In order not to focus on the corner wardrobe, you can choose a neutral light brown color or shades of gray. In the spacious bedroom looks great white wardrobe. The bedroom, decorated in bright colors, looks elegant and luxurious. Of course, such a white corner cabinet is quite soiled and requires special means for cleaning furniture from pollution.


