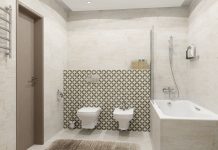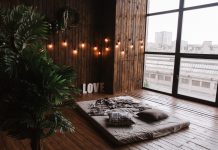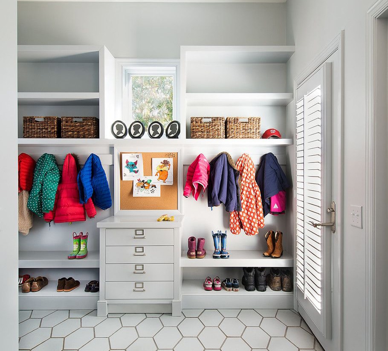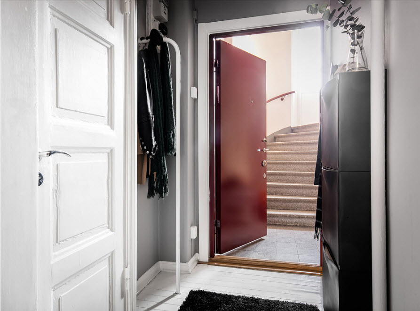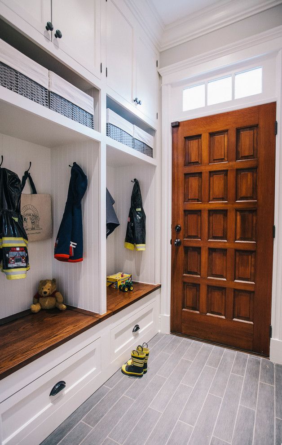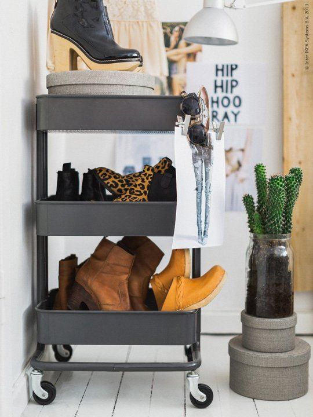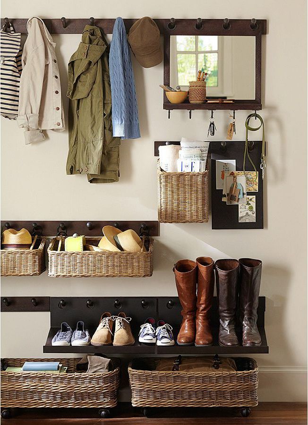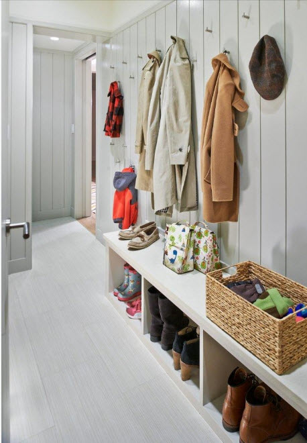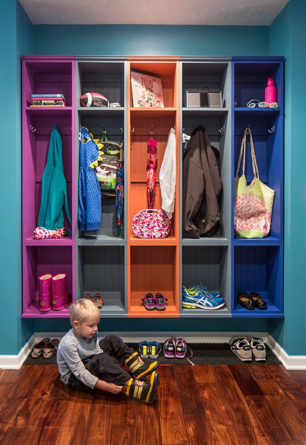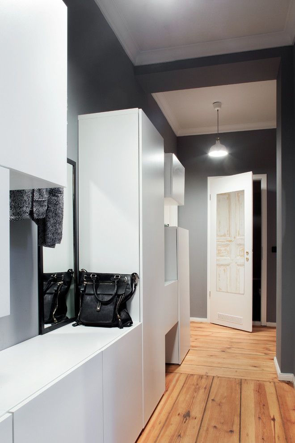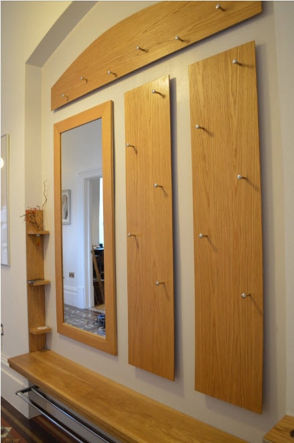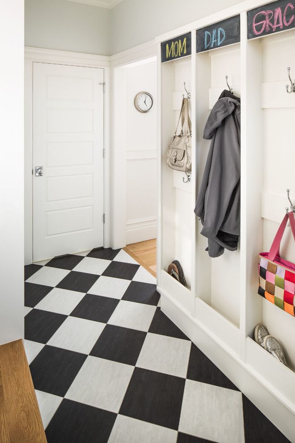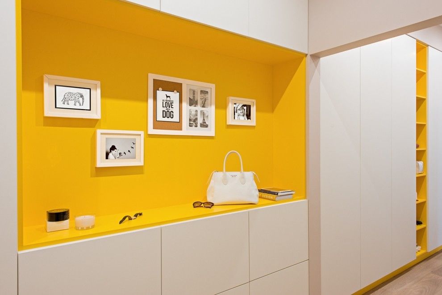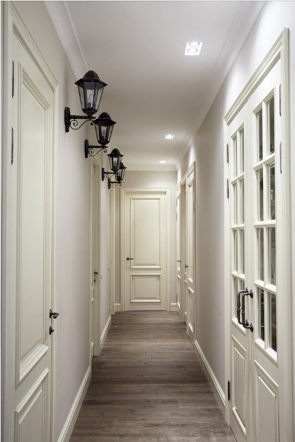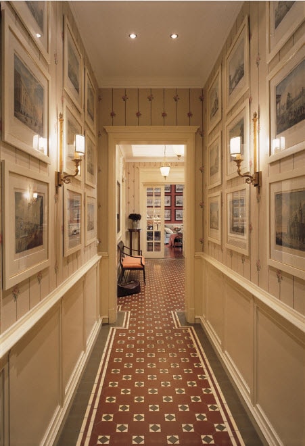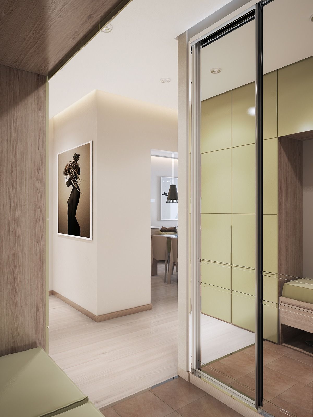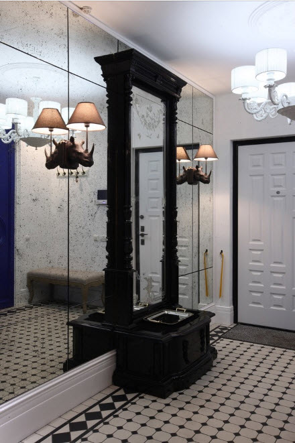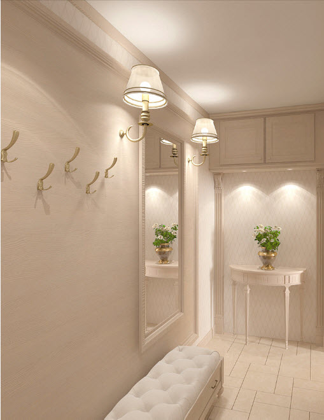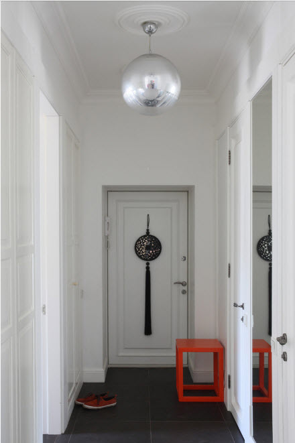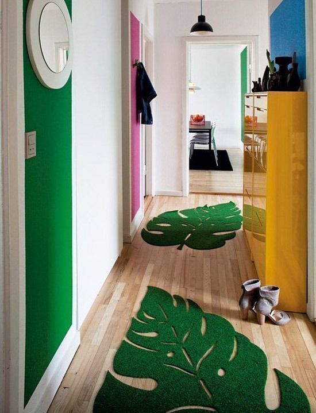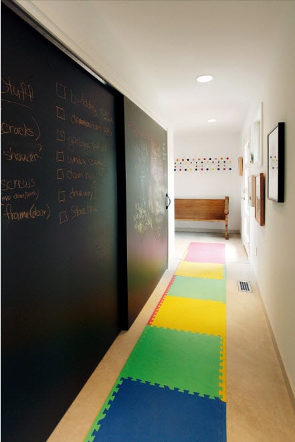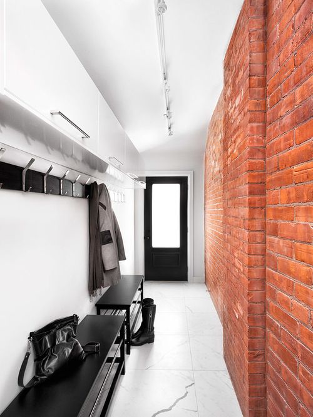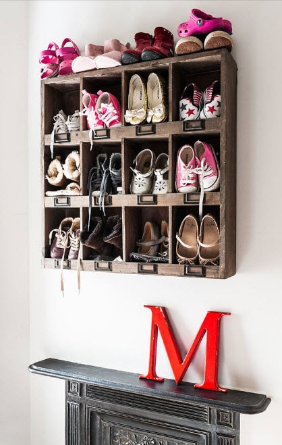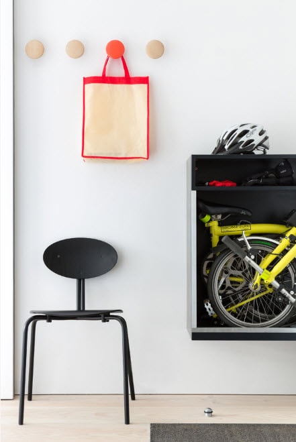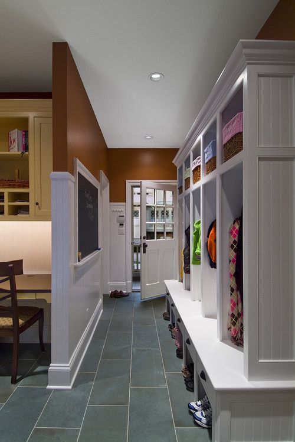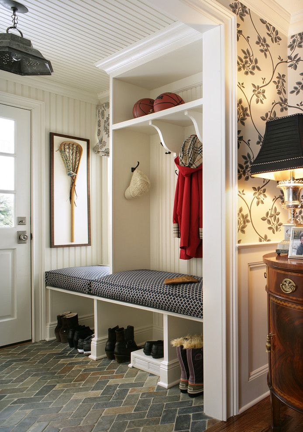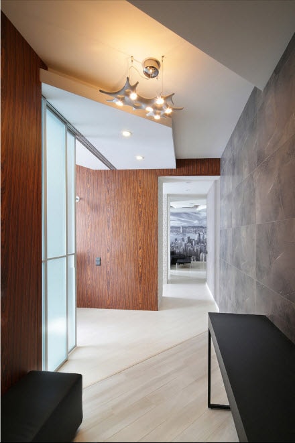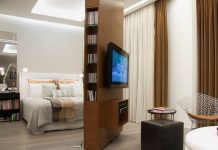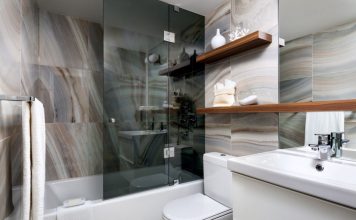For a narrow corridor it is important to show not only an aesthetic approach to the design of the hallway, but also to try to make it as functional as possible. It is not so easy to do this, because all the necessary furniture is to be arranged on a fairly limited area and many more nuances to be taken into account. How to be in such a situation and harmoniously organize the space - let's try to figure it out.
Arrangement of furniture in the hallway with a narrow corridor
Competent arrangement of furniture and its multifunctionality - the main criteria for a narrow hallway. First you need to determine the required minimum. It can be a wardrobe, hangers, a shelf for shoes, a mirror.
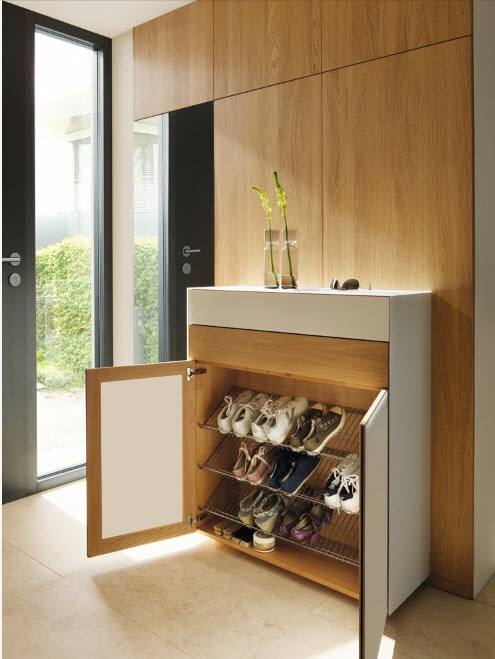 All items should be placed in such a way that the situation looked easy and relaxed. Do not overload the interior.Take into account, the arrangement of furniture along the two walls of a small hallway or corridor is considered a sign of bad taste - in this case, an already compact room will seem even smaller.
All items should be placed in such a way that the situation looked easy and relaxed. Do not overload the interior.Take into account, the arrangement of furniture along the two walls of a small hallway or corridor is considered a sign of bad taste - in this case, an already compact room will seem even smaller.
If a wardrobe is planned for the hallway, then in conditions of limited space, give preference to the options with a translucent, mirrored, matte or combination door. A wardrobe with open shelves can also be an excellent alternative.
In addition to the wardrobe, where it is convenient to store hats and outerwear, an indispensable element for the hallway is an open area with shelves and hooks. Its main function is to keep casual clothes, shoes and various accessories.
Some experienced designers recommend hanging shelves near the ceiling, which saves space. This is especially practical for Khrushchev. Sliding wardrobe for them is also a great option.
Color design of the hallway with a narrow corridor
Using color for visual adjustment of space is a great idea for small hallways and narrow corridors. There are a lot of ideas that will help to significantly transform the interior, to make it as comfortable as possible. There are basic rules for a competent combination of dark and light colors. So, walls and ceilings can be a tone darker than furniture that looks best in neutral or cold shades: beige, coffee, ashen, ivory, etc.
If for you such a classic approach seems too banal and boring, then more interesting options are not forbidden at all, even in conditions of limited area. The main thing is to approach the issue wisely, but it is better to turn to a professional designer. Thus, the interior of a small hallway and a narrow corridor can be made in a monochromatic light scale, but with bright accents that attract the eyes of guests.
Against the background of white furniture, very brightly, but no less harmoniously, a bright yellow niche with decorative elements in the form of paintings in bright colors will look. Such an addition delicately balances the overall situation.
Optimal lighting in a small hallway and a narrow corridor
As a rule, in the hallways and narrow corridors there is not enough natural light. Therefore, if you correctly select the light design for them, you can drastically change the perception of space as a whole. The best way is to combine several scenarios of artificial light. For example, besides the central chandelier on the ceiling, it is good to use wall lamps, cute lamps or spotlights around the perimeter. A great solution would also be additional lighting on the ceiling.
Mirror magic
Undoubtedly, mirrors, in addition to their main function, best cope with the task of increasing the visual space. So, in the long corridor the mirror can be placed at the very end. It will also be nice to attach it to the furniture, for example, to the closet.
However, there are some nuances in the design of the space with mirrors. Do not think that any of their location will play for the benefit of the design. So, if the entrance is not too long, but it is quite narrow, it is preferable to arrange the room here with several small mirrors than to put one large one. Well, when the corridor allows you to accommodate a dresser with a mirror. But if square meters are critically lacking, the placement of the closet with an integrated mirror becomes the best and often the only way out.
Hallway for a narrow corridor: attention to detail
An amazing role in the visual expansion of space is played by the details.The eye-catching color paintings will become bright accents on light surfaces, which visually relieve the interior.
Charming mats in the form of flowers or leaves along the corridor - not only the original design detail, but also a red herring from the shortcomings of the room.
Doors can also be the main decoration of the entrance. Replacing the usual canvases with brighter ones, you will see how the narrow hallway will play differently. Bright colors and contrasts add dynamics and rhythm. The hallway will have its own charm.
If repair is necessary
Most often hallways with narrow corridors are found in Khrushchev. If you plan to repair, guided by a few simple rules:
- Try to sustain one design style of the hallway and adjoining rooms. Such unity will unite the space and divert attention from the missing square meters of the entrance area;
- add decor to the walls and ceiling. The eaves, architectural elements, a plinth will be the excellent decision;
- for the design of a compact room better suited light colors. And with the help of textured wallpaper you can play with contrasts;
- To minimize the “obtrusiveness” of a long narrow corridor, try using visual zoning with different finishes, arches, different levels of lighting and ceilings. So, the space will not be perceived monolithically and create a depressing impression.
As you can see, even a hallway with a narrow corridor can be the pride of your apartment, if you competently approach the issue of design and planning.Tell us how you know how to save space in a small hallway. Share your experiences in the comments.
















